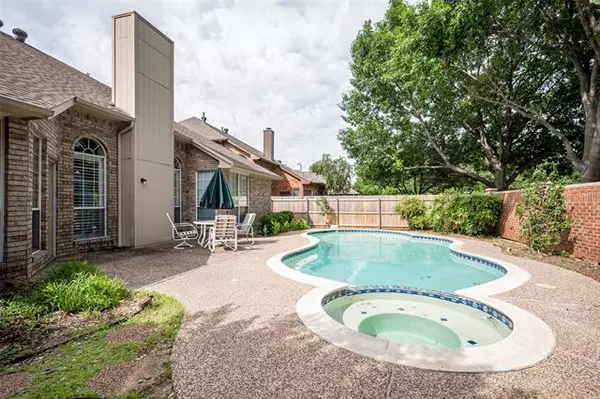For more information regarding the value of a property, please contact us for a free consultation.
3879 Ridgelake Court Addison, TX 75001
Want to know what your home might be worth? Contact us for a FREE valuation!

Our team is ready to help you sell your home for the highest possible price ASAP
Key Details
Property Type Single Family Home
Sub Type Single Family Residence
Listing Status Sold
Purchase Type For Sale
Square Footage 1,927 sqft
Price per Sqft $233
Subdivision Waterford Park 01
MLS Listing ID 20055653
Sold Date 06/08/22
Style Traditional
Bedrooms 3
Full Baths 2
HOA Y/N None
Year Built 1992
Annual Tax Amount $10,216
Lot Size 6,054 Sqft
Acres 0.139
Lot Dimensions 55 X 110
Property Description
OFFER DEADLINE SET FOR MONDAY MAY 23 AT 3PM. Highly sought after POND-Cul-De-Sac location make this 3 bed, 2 bath Addison home a winner!Fresh paint dresses this light filled home accented with custom plantation shutters. Eleven foot ceilings add to uncluttered relaxed feel of floor plan. Large living area anchored by attractive gas fireplace. The over-sized primary in-suite houses dual sink bathroom, walk in closet and is located toward the rear of the home. The split floor plan is unique offering privacy for owners and guests. Generous sized secondary bedrooms each have a walk in closet. These bedrooms are currently configured as bedroom-office suite with a bath. however bedrooms could could perform as a true three bedroom. Great backyard pool for year-round entertaining. A community w a small-town feel offers desirable amenities: membership to Addison Athletic Club, community garden, walking trails, and dog park. Close to DFW, Love Field, restaurants, shopping & More!
Location
State TX
County Dallas
Community Community Pool, Curbs, Fitness Center, Greenbelt, Jogging Path/Bike Path, Sidewalks
Direction FROM MIDWAY AND BELTLINE RD: south on Midway to Beltway; Right on Beltway: Turn left at Proton-stop sign: First right is RIDGELAKE CT:Property on right mid block.
Rooms
Dining Room 2
Interior
Interior Features Cathedral Ceiling(s), Decorative Lighting, Eat-in Kitchen, Kitchen Island, Walk-In Closet(s)
Heating Central, Fireplace(s), Natural Gas
Cooling Central Air
Flooring Carpet, Ceramic Tile, Wood
Fireplaces Number 1
Fireplaces Type Gas Starter
Appliance Dishwasher, Disposal, Electric Cooktop
Heat Source Central, Fireplace(s), Natural Gas
Laundry Utility Room, Full Size W/D Area
Exterior
Exterior Feature Private Yard
Garage Spaces 2.0
Fence Brick, Wood
Pool Gunite, In Ground, Pool/Spa Combo
Community Features Community Pool, Curbs, Fitness Center, Greenbelt, Jogging Path/Bike Path, Sidewalks
Utilities Available City Sewer, City Water, Community Mailbox, Concrete, Curbs, Electricity Available, Individual Gas Meter, Individual Water Meter, Sidewalk
Roof Type Composition
Parking Type 2-Car Double Doors
Garage Yes
Private Pool 1
Building
Lot Description Interior Lot, Landscaped
Story One
Foundation Slab
Structure Type Brick
Schools
School District Dallas Isd
Others
Acceptable Financing Cash, Conventional, FHA
Listing Terms Cash, Conventional, FHA
Financing Cash
Read Less

©2024 North Texas Real Estate Information Systems.
Bought with Wes Houx • eXp Realty LLC
GET MORE INFORMATION




