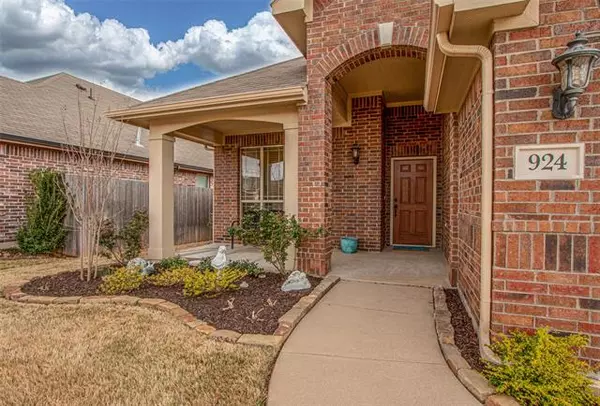For more information regarding the value of a property, please contact us for a free consultation.
924 Cheryl Street Crowley, TX 76036
Want to know what your home might be worth? Contact us for a FREE valuation!

Our team is ready to help you sell your home for the highest possible price ASAP
Key Details
Property Type Single Family Home
Sub Type Single Family Residence
Listing Status Sold
Purchase Type For Sale
Square Footage 1,694 sqft
Price per Sqft $175
Subdivision Crescent Spgs Ranch I & Ii
MLS Listing ID 20018310
Sold Date 05/31/22
Style Traditional
Bedrooms 3
Full Baths 2
HOA Fees $29/ann
HOA Y/N Mandatory
Year Built 2012
Annual Tax Amount $5,766
Lot Size 5,488 Sqft
Acres 0.126
Property Description
Charming Bloomfield home. Move-in ready, this home has pride of ownership. Foyer leads to beautiful archway entry. Front living area could also be used as a formal dining or study. Kitchen boasts granite countertops, tile backsplash, stainless steel appliances, built-in microwave, five burner gas range, undermount sink in the island, island with electricity, extra countertop & cabinets space - buffet type, walk-in pantry. Vaulted ceilings in kitchen, dining and living area. Open concept. Split bedroom arrangement. Large master with vaulted ceilings & large window seat. Ceiling fans in the main living area, master and all secondary bedrooms. Two inch blinds throughout. Large window sills in front living area & secondary bedrooms. Enclosed door glass blinds on back patio door. Linen closet. Separate utility room with storage shelf and clothes rod. Neutral colors throughout. Large fenced backyard with covered patio perfect for entertaining. Gutters.
Location
State TX
County Tarrant
Community Community Pool, Playground
Direction From I35W take FM1187 W. to FM731 N. Turn right onto Crescent Springs Blvd, left onto Kelvin Court and right onto Hutchins Drive. Left on Cheryl.
Rooms
Dining Room 1
Interior
Interior Features Built-in Features, Cable TV Available, Chandelier, Decorative Lighting, Double Vanity, Granite Counters, High Speed Internet Available, Kitchen Island, Open Floorplan, Pantry, Vaulted Ceiling(s), Walk-In Closet(s)
Heating Central, Natural Gas
Cooling Ceiling Fan(s), Central Air, Electric
Flooring Carpet, Ceramic Tile
Appliance Dishwasher, Disposal, Electric Oven, Gas Cooktop, Microwave, Plumbed For Gas in Kitchen
Heat Source Central, Natural Gas
Laundry Electric Dryer Hookup, Utility Room, Full Size W/D Area, Washer Hookup
Exterior
Exterior Feature Covered Patio/Porch, Rain Gutters, Lighting
Garage Spaces 2.0
Fence Wood
Community Features Community Pool, Playground
Utilities Available City Sewer, City Water, Concrete, Curbs
Roof Type Composition
Parking Type 2-Car Single Doors
Garage Yes
Building
Story One
Foundation Slab
Structure Type Brick
Schools
School District Crowley Isd
Others
Ownership Pamela Conine
Acceptable Financing Cash, Conventional, FHA, VA Loan
Listing Terms Cash, Conventional, FHA, VA Loan
Financing Conventional
Read Less

©2024 North Texas Real Estate Information Systems.
Bought with Jennifer Morris • JPAR Fort Worth
GET MORE INFORMATION




