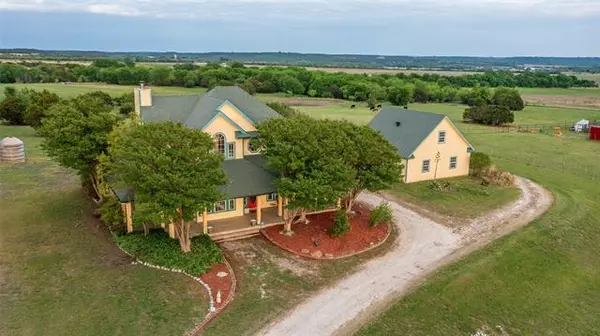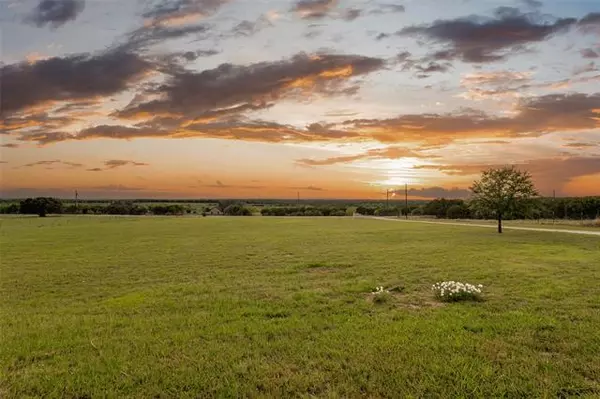For more information regarding the value of a property, please contact us for a free consultation.
7524 Stephenson Road Godley, TX 76044
Want to know what your home might be worth? Contact us for a FREE valuation!

Our team is ready to help you sell your home for the highest possible price ASAP
Key Details
Property Type Single Family Home
Sub Type Single Family Residence
Listing Status Sold
Purchase Type For Sale
Square Footage 2,271 sqft
Price per Sqft $228
Subdivision G B Jamison
MLS Listing ID 20043710
Sold Date 05/27/22
Style Traditional
Bedrooms 3
Full Baths 3
Half Baths 1
HOA Y/N None
Year Built 1996
Annual Tax Amount $4,565
Lot Size 2.000 Acres
Acres 2.0
Property Description
Adorable country home on 2 acres with Smart-Home features. Upon entering notice the 18 foot ceiling and the magnificent natural rock floor to ceiling wood burning fireplace. The kitchen has an island, built in appliances, a half bath and a large utility. Stepping through the front entrance is a formal dining room area open to the living room. Not an open concept the kitchen features a pass through window to the living room, the kitchen has a sit in breakfast, lunch area, built-in computer nook, floor to ceiling pantry cabinets. The master bedroom has doors that lead to the covered patio and wrap around porch. The master bath has dual vanities and a large walk in shower. There's two bedrooms upstairs that share a Jack & Jill full bath. Double car garage has a separate work shop, central HVAC, the attic has s full height ceiling, full length storage and the possibility of a man cave or additional living space since there is a full bath. Compost pile and raised garden bed are a plus.
Location
State TX
County Johnson
Direction From Godley on Main St. take a left on SH-171, right n FM 2331, Turn right onto FM 4 N, Turn left, CR 1131 then right on Stephenson Rd.
Rooms
Dining Room 2
Interior
Interior Features Cathedral Ceiling(s), Chandelier, Double Vanity, Flat Screen Wiring, High Speed Internet Available, Smart Home System, Vaulted Ceiling(s), Wainscoting
Heating Central, Electric, ENERGY STAR Qualified Equipment, Fireplace(s)
Cooling Ceiling Fan(s), Central Air, Electric, ENERGY STAR Qualified Equipment, Multi Units
Flooring Carpet, Ceramic Tile, Laminate, Simulated Wood
Fireplaces Number 1
Fireplaces Type Wood Burning
Equipment Air Purifier, Satellite Dish, Other
Appliance Dishwasher, Electric Cooktop, Electric Oven, Double Oven, Plumbed for Ice Maker, Refrigerator
Heat Source Central, Electric, ENERGY STAR Qualified Equipment, Fireplace(s)
Laundry Electric Dryer Hookup, Utility Room, Full Size W/D Area, Washer Hookup
Exterior
Exterior Feature Covered Patio/Porch, Dog Run, Garden(s), Rain Gutters, Kennel, Storage
Garage Spaces 2.0
Fence Barbed Wire, Partial, Wire
Utilities Available All Weather Road, Gravel/Rock, Outside City Limits, Phone Available, Private Road, Septic, Well
Roof Type Composition
Parking Type 2-Car Single Doors, Circular Driveway, Garage, Garage Faces Rear, Open
Garage Yes
Building
Lot Description Acreage, Cleared, Cul-De-Sac, Few Trees, Landscaped, Lrg. Backyard Grass
Story Two
Foundation Slab
Structure Type Siding,Vinyl Siding,Wood
Schools
School District Godley Isd
Others
Restrictions No Known Restriction(s)
Ownership Jenkins, David & Carmen
Acceptable Financing Cash, Conventional, FHA, VA Loan
Listing Terms Cash, Conventional, FHA, VA Loan
Financing VA
Special Listing Condition Aerial Photo
Read Less

©2024 North Texas Real Estate Information Systems.
Bought with Brad Marshall • Seven6 Realty
GET MORE INFORMATION




