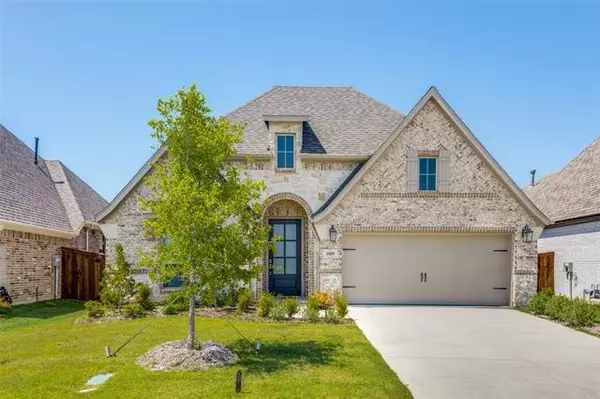For more information regarding the value of a property, please contact us for a free consultation.
1009 Queens Lake Trail Mckinney, TX 75071
Want to know what your home might be worth? Contact us for a FREE valuation!

Our team is ready to help you sell your home for the highest possible price ASAP
Key Details
Property Type Single Family Home
Sub Type Single Family Residence
Listing Status Sold
Purchase Type For Sale
Square Footage 2,504 sqft
Price per Sqft $215
Subdivision Trinity Falls Planning Unit 3 Ph 2B
MLS Listing ID 20051928
Sold Date 05/31/22
Style Traditional
Bedrooms 4
Full Baths 3
HOA Fees $100/qua
HOA Y/N Mandatory
Year Built 2020
Annual Tax Amount $10,599
Lot Size 6,664 Sqft
Acres 0.153
Property Description
MULTIPLE OFFERS- PLEASE SUBMIT BEST AND FINAL BY 7PM MONDAY MAY 16TH.Immaculate *One Story Perry home built 2020!* Beautiful open floorplan with 4 bedrooms, 3 bathrooms, Large Office or Den located off entry. Soaring ceilings! Ceramic Tile Floors and Carpet in bedrooms, Upgraded White Kitchen with white Quartz counters and upgraded backsplash! Large Island, walk in pantry, gas cooktop, stainless appliances! Mud Bench, Open floorplan from kitchen to family room with gorgeous stone fireplace, Extended Covered Patio on a premium lot! Owner installed over ($13K) in Hunter Douglas remote electric blinds in the home along with a walk in therapy spa tub in the master bathroom( $18K). Trinity Falls will have a new school and boasts, pools, community center, Beach Lagoon(coming soon), parks, trails, stock ponds, and much more! Active Saturday May 14th! OPEN HOUSE Saturday and Sunday!All information deemed reliable but not guaranteed. Buyer will need to purchase a new survey.
Location
State TX
County Collin
Community Community Pool, Curbs, Jogging Path/Bike Path, Lake, Park, Playground, Sidewalks
Direction Trinity Falls Mckinney- See GPS
Rooms
Dining Room 1
Interior
Interior Features Decorative Lighting, Eat-in Kitchen, Flat Screen Wiring, High Speed Internet Available, Kitchen Island, Open Floorplan, Pantry, Smart Home System, Vaulted Ceiling(s), Walk-In Closet(s)
Heating Central, Natural Gas
Cooling Ceiling Fan(s), Central Air, Electric
Flooring Carpet, Ceramic Tile
Fireplaces Number 1
Fireplaces Type Gas
Appliance Dishwasher, Electric Oven, Gas Cooktop, Microwave, Tankless Water Heater
Heat Source Central, Natural Gas
Laundry Utility Room, Full Size W/D Area, Washer Hookup
Exterior
Exterior Feature Private Yard
Garage Spaces 2.0
Fence Wood
Community Features Community Pool, Curbs, Jogging Path/Bike Path, Lake, Park, Playground, Sidewalks
Utilities Available Asphalt, Community Mailbox, Curbs, Individual Gas Meter, Sidewalk
Roof Type Composition
Parking Type 2-Car Single Doors, Epoxy Flooring, Garage, Garage Door Opener, Garage Faces Front
Garage Yes
Building
Lot Description Interior Lot, Landscaped, Lrg. Backyard Grass, Sprinkler System, Subdivision
Story One
Foundation Slab
Structure Type Brick
Schools
School District Mckinney Isd
Others
Restrictions Easement(s)
Ownership See Tax
Acceptable Financing 1031 Exchange, Cash, Conventional, FHA, VA Loan
Listing Terms 1031 Exchange, Cash, Conventional, FHA, VA Loan
Financing Cash
Read Less

©2024 North Texas Real Estate Information Systems.
Bought with Karen Mendenhall • Ebby Halliday, REALTORS
GET MORE INFORMATION




