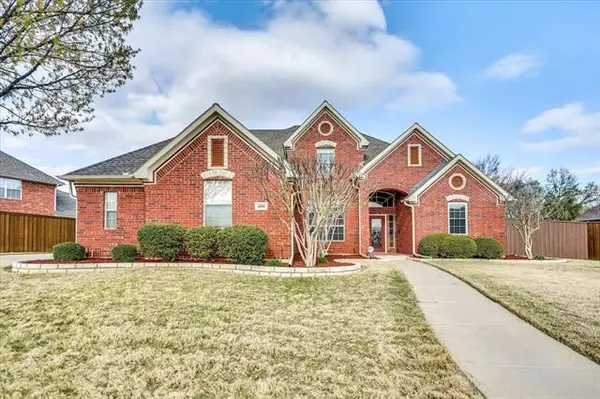For more information regarding the value of a property, please contact us for a free consultation.
6104 Gateridge Drive Flower Mound, TX 75028
Want to know what your home might be worth? Contact us for a FREE valuation!

Our team is ready to help you sell your home for the highest possible price ASAP
Key Details
Property Type Single Family Home
Sub Type Single Family Residence
Listing Status Sold
Purchase Type For Sale
Square Footage 3,042 sqft
Price per Sqft $229
Subdivision Waterford Park Estates Ph 2
MLS Listing ID 20022562
Sold Date 05/06/22
Style Traditional
Bedrooms 4
Full Baths 4
Half Baths 1
HOA Fees $33/ann
HOA Y/N Mandatory
Year Built 2000
Annual Tax Amount $9,667
Lot Size 0.360 Acres
Acres 0.36
Property Description
Wonderful Bud Bartley home in Waterford Park Estates with generous sized rooms, windows galore, and many custom features. Spectacular backyard retreat features large, covered flagstone patio, outdoor kitchen, pool, and spa on oversized lot. Lovely two-story foyer with curved staircase leading to substantial loft game room on second floor overlooking pool and yard. Master and Guest rooms on first floor. Two additional bedrooms on second floor with Jack-N-Jill bath. Substantial family-living room features oversized windows and magnificent floor to ceiling stone gas starter fireplace flanked by custom built-ins. Perfect pool view from bay windows in large, island, eat-in kitchen with recently re-stained cabinets and walk-in pantry. 3 garage bays, one plumbed for HVAC and cable. Home is conveniently located to award winning LISD schools, park, shopping, and dining. Must see to appreciate. Update List Uploaded to MLS Docs. *Buyer and Buyer's Agent to Verify All Information.
Location
State TX
County Denton
Direction From 407, South onto Morris Road, Right onto Waterford Drive, Right onto Crestside, Left onto Clear Ridge, Left onto Gateridge Drive.
Rooms
Dining Room 2
Interior
Interior Features Cable TV Available, Decorative Lighting, Eat-in Kitchen, High Speed Internet Available, Kitchen Island, Vaulted Ceiling(s), Walk-In Closet(s)
Heating Central, Natural Gas, Zoned
Cooling Ceiling Fan(s), Central Air, Electric, Zoned
Flooring Carpet, Ceramic Tile
Fireplaces Number 1
Fireplaces Type Family Room, Gas Starter, Stone
Appliance Dishwasher, Disposal, Gas Cooktop, Gas Water Heater, Microwave, Double Oven, Plumbed For Gas in Kitchen, Plumbed for Ice Maker, Vented Exhaust Fan
Heat Source Central, Natural Gas, Zoned
Laundry Electric Dryer Hookup, Gas Dryer Hookup, Utility Room, Full Size W/D Area
Exterior
Exterior Feature Attached Grill, Covered Patio/Porch, Rain Gutters, Lighting
Garage Spaces 3.0
Carport Spaces 3
Fence Wood
Pool Gunite, In Ground, Pool/Spa Combo
Utilities Available Cable Available, City Sewer, City Water, Curbs, Sidewalk
Roof Type Composition
Parking Type Driveway, Garage Door Opener, Garage Faces Side, Oversized
Garage Yes
Private Pool 1
Building
Lot Description Interior Lot, Landscaped, Sprinkler System, Subdivision
Story Two
Foundation Slab
Structure Type Brick
Schools
School District Lewisville Isd
Others
Ownership See Agent
Acceptable Financing Cash, Conventional
Listing Terms Cash, Conventional
Financing Conventional
Read Less

©2024 North Texas Real Estate Information Systems.
Bought with Steve Holzwarth • UCRE-TX Real Estate Associates
GET MORE INFORMATION




