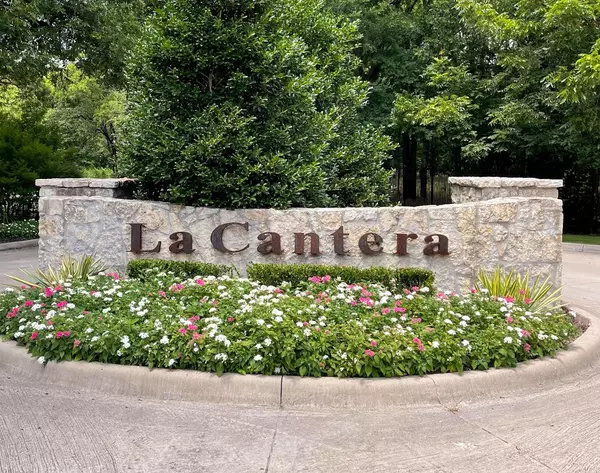For more information regarding the value of a property, please contact us for a free consultation.
8613 Colina Terrace Benbrook, TX 76126
Want to know what your home might be worth? Contact us for a FREE valuation!

Our team is ready to help you sell your home for the highest possible price ASAP
Key Details
Property Type Single Family Home
Sub Type Single Family Residence
Listing Status Sold
Purchase Type For Sale
Square Footage 3,023 sqft
Price per Sqft $305
Subdivision La Cantera At Team Ranch Ph Iii
MLS Listing ID 20007019
Sold Date 04/26/22
Style Mediterranean
Bedrooms 3
Full Baths 2
Half Baths 1
HOA Fees $208/ann
HOA Y/N Mandatory
Year Built 2016
Annual Tax Amount $15,800
Lot Size 0.423 Acres
Acres 0.423
Property Description
You will find this gem of a home tucked in beautifully within the exclusive, gated community of La Cantera at Team Ranch. This Mediterranean style home is just over 3000 sq.ft.,boasts 3 bedrooms, 3 baths, and 3 car garage on almost half an acre. Upon entry, you will immediately experience a cozy feeling of home with an inviting stone fireplace, hand scraped hardwoods and an open concept that really brings the entire living space together. Kitchen is well equipped with stainless steel appliances, gas range and large island, perfect for entertaining. Speaking of entertaining, the covered back patio has a new outdoor kitchen and a huge back yard that's perfect for summer celebrations! The master bedroom closet connects to the utility room for easy access from the garage and the secondary bedrooms share a Jack and Jill bath. Home also has a large home office for those that work remotely. Tall ceilings, lots of windows means tons of natural light making it warm and bright. Just for you!
Location
State TX
County Tarrant
Direction From 820W in West Fort Worth, ext Team Ranch Road, turn east and head down the road to the security gates. Once inside the gate, continue straight until you reach Cuesta, turn right and follow to Colina Terrace. Home on left
Rooms
Dining Room 2
Interior
Interior Features Built-in Features, Cable TV Available, Decorative Lighting, Eat-in Kitchen, Flat Screen Wiring, Granite Counters, High Speed Internet Available, Kitchen Island, Open Floorplan, Pantry, Smart Home System, Walk-In Closet(s)
Heating Central, ENERGY STAR Qualified Equipment
Cooling Attic Fan, Ceiling Fan(s), Central Air
Flooring Carpet, Ceramic Tile, Wood
Fireplaces Number 1
Fireplaces Type Gas Starter, Wood Burning
Appliance Built-in Gas Range, Dishwasher, Disposal, Electric Oven, Gas Cooktop, Microwave, Double Oven, Plumbed For Gas in Kitchen, Refrigerator
Heat Source Central, ENERGY STAR Qualified Equipment
Exterior
Exterior Feature Covered Patio/Porch, Rain Gutters, Outdoor Kitchen
Garage Spaces 3.0
Fence Wrought Iron
Utilities Available All Weather Road, Cable Available, City Sewer, City Water, Individual Gas Meter, Individual Water Meter, Private Road, Sidewalk
Roof Type Spanish Tile
Parking Type Driveway, Oversized, Side By Side
Total Parking Spaces 3
Garage No
Building
Lot Description Interior Lot, Landscaped
Story One
Foundation Slab
Level or Stories One
Structure Type Brick,Rock/Stone
Schools
Elementary Schools Waverlypar
Middle Schools Leonard
High Schools Westn Hill
School District Fort Worth Isd
Others
Restrictions Architectural,Deed
Financing Conventional
Read Less

©2024 North Texas Real Estate Information Systems.
Bought with Laura Spann • Briggs Freeman Sotheby's Int'l
GET MORE INFORMATION




