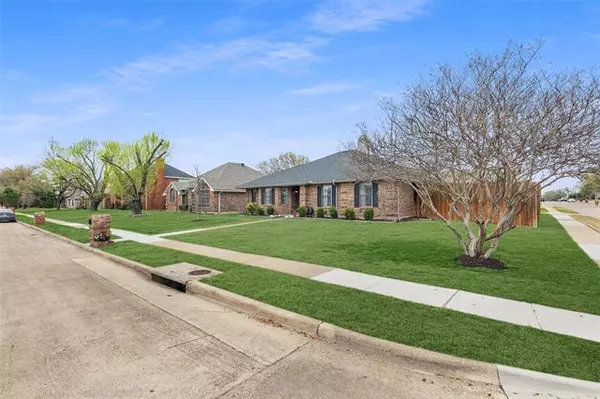For more information regarding the value of a property, please contact us for a free consultation.
6700 Aimpoint Drive Plano, TX 75023
Want to know what your home might be worth? Contact us for a FREE valuation!

Our team is ready to help you sell your home for the highest possible price ASAP
Key Details
Property Type Single Family Home
Sub Type Single Family Residence
Listing Status Sold
Purchase Type For Sale
Square Footage 1,792 sqft
Price per Sqft $223
Subdivision Hunters Ridge Ph Three
MLS Listing ID 20018295
Sold Date 04/22/22
Style Ranch,Traditional
Bedrooms 3
Full Baths 2
HOA Y/N None
Year Built 1987
Annual Tax Amount $6,315
Lot Size 8,712 Sqft
Acres 0.2
Property Description
**Open House Saturday and Sunday 1-3pm *** Multiple Offers received. Highest and Best due at 8pm on Sunday April 3rd.*** Updated, Corner Lot. Natural light and beautiful finishes throughout this remodeled home with open concept perfect for entertaining. Minutes from Legacy West, The Star, & quick access to highways, shopping and schools. Vaulted ceiling with wood-burning fireplace. Large Master Suite with dual vanities and granite countertops. Large Walk-in Closet. Kitchen includes Granite, glass tile mosaic, energy star stainless appliances. New lighting thru most rooms & exterior. Gorgeous color scheme with luxury vinyl plank floors thru 1st floor living areas. Outdoor covered patio & large yard. 2-car garage with storage.
Location
State TX
County Collin
Community Curbs, Sidewalks
Direction From Legacy Drive and Custer Rd, travel East on Legacy Drive .4 of a mile, turn right on Wesson Drive, immediately turn right on Walters Drive and left turn on Aimpoint Drive travel .2 of a mile. Home is on corner lot on the left.
Rooms
Dining Room 1
Interior
Interior Features Cable TV Available, Decorative Lighting, Eat-in Kitchen, Granite Counters, Pantry, Vaulted Ceiling(s), Wet Bar
Heating Central, Electric
Cooling Ceiling Fan(s), Central Air
Flooring Carpet, Ceramic Tile, Luxury Vinyl Plank
Fireplaces Number 1
Fireplaces Type Wood Burning
Appliance Dishwasher, Disposal
Heat Source Central, Electric
Laundry Electric Dryer Hookup, Utility Room, Full Size W/D Area, Washer Hookup
Exterior
Exterior Feature Covered Patio/Porch, Rain Gutters
Garage Spaces 2.0
Fence Wood
Community Features Curbs, Sidewalks
Utilities Available Alley, City Sewer, City Water, Concrete, Curbs, Electricity Available, Individual Water Meter
Roof Type Composition
Parking Type 2-Car Double Doors, Alley Access, Concrete, Driveway, Garage Door Opener, Garage Faces Rear
Garage Yes
Building
Lot Description Corner Lot, Irregular Lot, Lrg. Backyard Grass, Sprinkler System, Subdivision
Story One
Foundation Slab
Structure Type Brick
Schools
High Schools Plano Senior
School District Plano Isd
Others
Restrictions Deed
Acceptable Financing Cash, Conventional, FHA, VA Loan
Listing Terms Cash, Conventional, FHA, VA Loan
Financing Cash
Read Less

©2024 North Texas Real Estate Information Systems.
Bought with Ashley Fairley • Keller Williams Realty DPR
GET MORE INFORMATION




