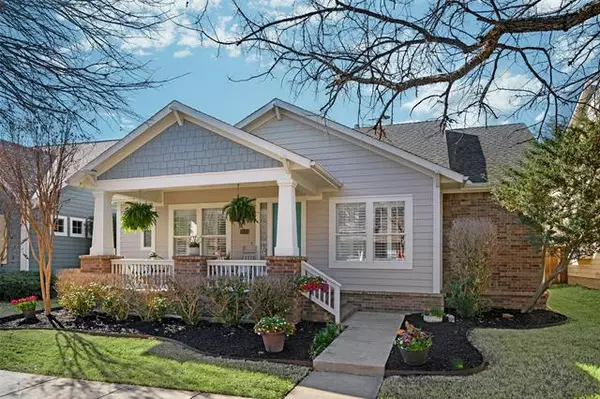For more information regarding the value of a property, please contact us for a free consultation.
8524 Olmstead Terrace North Richland Hills, TX 76180
Want to know what your home might be worth? Contact us for a FREE valuation!

Our team is ready to help you sell your home for the highest possible price ASAP
Key Details
Property Type Single Family Home
Sub Type Single Family Residence
Listing Status Sold
Purchase Type For Sale
Square Footage 1,782 sqft
Price per Sqft $234
Subdivision Hometown
MLS Listing ID 20006078
Sold Date 04/05/22
Style Craftsman
Bedrooms 3
Full Baths 2
HOA Fees $61/qua
HOA Y/N Mandatory
Year Built 2002
Annual Tax Amount $7,556
Lot Size 6,185 Sqft
Acres 0.142
Property Description
BEST & FINALS by 8PM, Saturday 3-12-22. Beautiful move-in ready craftsman style home nestled in the heart of hometown. This updated single story is filled with natural light & showcases a welcoming open floor plan & charming front porch. Upgrades include fresh paint, designer light fixtures, updated appliances, plantation shutters & no carpet- luxury laminate & tile throughout. The bright & white remodeled eat-in kitchen features a gas cook top, wifi enabled oven, quartz countertops, extensive storage & a breakfast room. Lrg primary bedroom with built in book shelf, private entrance to patio, split vanities, quartz countertops garden tub & large walk in closet. Spacious private backyard features patio area with pergola, landscaping & grassy area perfect for a playset or entertaining. Eco features include Nest thermostat and SOLAR cells that convey. Hometown offers a series of walking trails, parks, public art, playground & walkability to schools, shopping, entertainment & dining.
Location
State TX
County Tarrant
Community Curbs, Fishing, Greenbelt, Jogging Path/Bike Path, Park, Playground, Sidewalks
Direction Traveling north bound on hwy 26 turn west onto Parker BLVD, merge onto westbound Bridge Street, turn left onto Olmstead. The home will be on your left
Rooms
Dining Room 2
Interior
Interior Features Cable TV Available, Chandelier, Decorative Lighting, Double Vanity, Eat-in Kitchen, High Speed Internet Available, Pantry, Walk-In Closet(s)
Heating Fireplace(s), Natural Gas
Cooling Ceiling Fan(s), Central Air, Electric
Flooring Ceramic Tile, Laminate
Fireplaces Number 1
Fireplaces Type Gas, Gas Logs
Appliance Dishwasher, Disposal, Electric Oven, Gas Cooktop, Microwave, Plumbed For Gas in Kitchen
Heat Source Fireplace(s), Natural Gas
Laundry Electric Dryer Hookup, Utility Room, Full Size W/D Area, Washer Hookup
Exterior
Exterior Feature Covered Patio/Porch, Private Yard
Garage Spaces 2.0
Carport Spaces 2
Fence Back Yard, Wood
Community Features Curbs, Fishing, Greenbelt, Jogging Path/Bike Path, Park, Playground, Sidewalks
Utilities Available Cable Available, City Sewer, City Water, Electricity Available, Natural Gas Available, Sidewalk
Roof Type Composition
Parking Type Alley Access, Covered, Garage Door Opener
Garage Yes
Building
Lot Description Interior Lot, Landscaped, Subdivision
Story One
Foundation Slab
Structure Type Brick,Siding
Schools
School District Birdville Isd
Others
Ownership on file
Acceptable Financing Cash, Conventional, FHA, VA Loan
Listing Terms Cash, Conventional, FHA, VA Loan
Financing Cash
Read Less

©2024 North Texas Real Estate Information Systems.
Bought with Joy Wood • Keller Williams Realty
GET MORE INFORMATION




