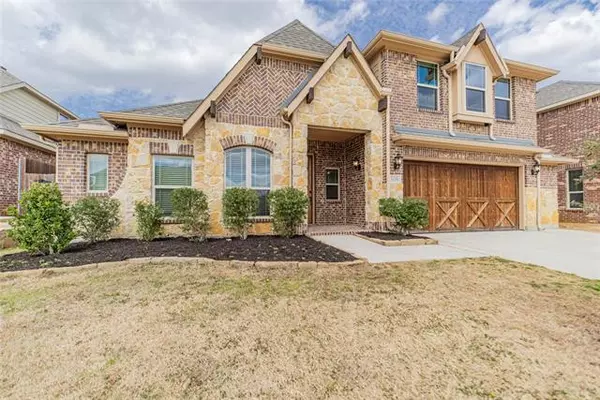For more information regarding the value of a property, please contact us for a free consultation.
308 Pine Crest Drive Justin, TX 76247
Want to know what your home might be worth? Contact us for a FREE valuation!

Our team is ready to help you sell your home for the highest possible price ASAP
Key Details
Property Type Single Family Home
Sub Type Single Family Residence
Listing Status Sold
Purchase Type For Sale
Square Footage 3,275 sqft
Price per Sqft $141
Subdivision Buddy Hardeman Add Ph
MLS Listing ID 20010789
Sold Date 04/11/22
Style Traditional
Bedrooms 4
Full Baths 3
HOA Fees $18/ann
HOA Y/N Mandatory
Year Built 2017
Annual Tax Amount $8,627
Lot Size 8,712 Sqft
Acres 0.2
Property Description
Stunning better than new home ready for new family! This spacious, well appointed, upgraded, flowing floorplan is one you can't miss. 4 bedroom with study,3 bathroom,2.5 car garage with oversize covered patio and large yard. Wonderful neighborhood with sidewalks, a picnic area and playground ready to be enjoyed. Walk kids to elementary school that is next door. This floorplan has an open feel and room for family members to enjoy time together or alone time in one of the bedrooms, game room, media room, family room or office,study,5th bedroom. Check it out today!Multiple offers received! Please submit highest and best offer by Saturday, March 19,2022 by 8 p.m. Thanks!!
Location
State TX
County Denton
Direction From 1-35W, Take TX-114 West to Hwy.156 North, Turn left at FM W 407- 1st street, turn left at Boss Range Rd. (Ace Hardware), Left at Pine Crest Dr.Home is second home on the left. Hardeman Estates.
Rooms
Dining Room 2
Interior
Interior Features Cable TV Available, Chandelier, Decorative Lighting, Granite Counters, High Speed Internet Available, Pantry, Vaulted Ceiling(s), Walk-In Closet(s)
Heating Central, Electric
Cooling Ceiling Fan(s), Central Air, Electric, Zoned
Flooring Carpet, Hardwood, Tile
Fireplaces Number 1
Fireplaces Type Living Room, Raised Hearth
Appliance Dishwasher, Disposal, Electric Cooktop, Electric Oven, Electric Water Heater, Microwave, Vented Exhaust Fan
Heat Source Central, Electric
Laundry Utility Room, Full Size W/D Area, Washer Hookup
Exterior
Exterior Feature Covered Patio/Porch, Rain Gutters
Garage Spaces 2.0
Fence Wood
Utilities Available Cable Available, City Sewer, City Water, Concrete, Curbs
Roof Type Asphalt
Garage Yes
Building
Lot Description Interior Lot, Lrg. Backyard Grass, Sprinkler System, Subdivision
Story Two
Foundation Slab
Structure Type Brick
Schools
School District Northwest Isd
Others
Ownership Amy and David Fish
Acceptable Financing Cash, Conventional, FHA, VA Loan
Listing Terms Cash, Conventional, FHA, VA Loan
Financing Conventional
Special Listing Condition Agent Related to Owner, Owner/ Agent, Survey Available
Read Less

©2024 North Texas Real Estate Information Systems.
Bought with Cassie Samons • JPAR Justin
GET MORE INFORMATION


