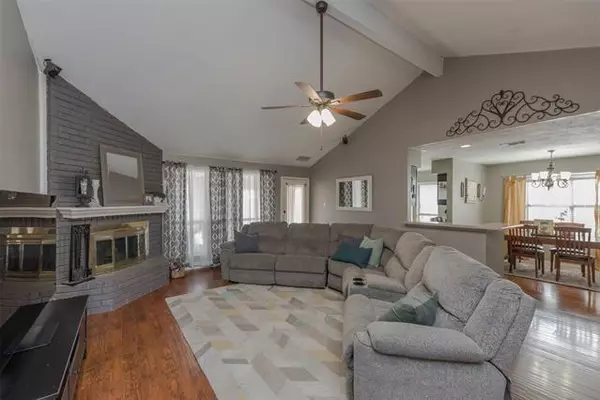For more information regarding the value of a property, please contact us for a free consultation.
4044 Lonesome Trail Plano, TX 75023
Want to know what your home might be worth? Contact us for a FREE valuation!

Our team is ready to help you sell your home for the highest possible price ASAP
Key Details
Property Type Single Family Home
Sub Type Single Family Residence
Listing Status Sold
Purchase Type For Sale
Square Footage 1,693 sqft
Price per Sqft $197
Subdivision Town West Three
MLS Listing ID 14767042
Sold Date 03/31/22
Style Traditional
Bedrooms 3
Full Baths 2
HOA Y/N None
Total Fin. Sqft 1693
Year Built 1983
Annual Tax Amount $4,853
Lot Size 6,969 Sqft
Acres 0.16
Property Description
** MULTIPLE OFFERS RECEIVED- HIGHEST AND BEST DUE BY 3.6.22 AT 6 PM**Location, location, location!! Perfect 3 bedroom, 2 bath home for your family to love in! Fully upgraded heat pump and condenser as well as entirely new ductwork in attic. Large living room with fireplace overlooking the kitchen and dining room. Pantry in kitchen with room for everyone to help! Split bedroom arrangement plus additional living space off living room. Sunroom with shiplap wall overlooking the backyard. Rear entry garage with alley. Close to everything- from shopping to restaurants to major highways- this is the place to be.
Location
State TX
County Collin
Direction From 75, exit Spring Creek. West on Spring Creek, South on Lookout, West on Lonesome Trail. Home is on the left.
Rooms
Dining Room 1
Interior
Interior Features Cable TV Available, Decorative Lighting, Flat Screen Wiring
Heating Central, Electric, ENERGY STAR Qualified Equipment, Fireplace(s)
Cooling Ceiling Fan(s), Central Air, Electric, ENERGY STAR Qualified Equipment
Flooring Carpet, Laminate
Fireplaces Number 1
Fireplaces Type Brick, Wood Burning
Appliance Dishwasher, Disposal, Electric Range, Microwave
Heat Source Central, Electric, ENERGY STAR Qualified Equipment, Fireplace(s)
Laundry Electric Dryer Hookup, In Garage, Washer Hookup
Exterior
Exterior Feature Covered Patio/Porch
Garage Spaces 2.0
Fence Back Yard, Gate, Wood
Utilities Available City Sewer, City Water, Curbs, Sewer Available, Sidewalk, Underground Utilities
Roof Type Composition
Parking Type 2-Car Double Doors, Driveway, Garage Door Opener, Garage Faces Rear, Lighted
Garage Yes
Building
Lot Description Interior Lot, Landscaped, Sprinkler System
Story One
Foundation Slab
Structure Type Brick
Schools
Elementary Schools Christie
Middle Schools Carpenter
High Schools Plano Senior
School District Plano Isd
Others
Ownership Zach and Kya Ballard
Acceptable Financing Cash, Conventional
Listing Terms Cash, Conventional
Financing Conventional
Read Less

©2024 North Texas Real Estate Information Systems.
Bought with Elaine Bone • Renee Mears Realtors
GET MORE INFORMATION




