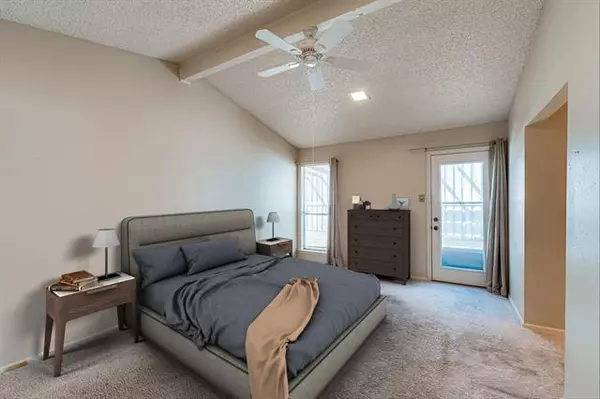For more information regarding the value of a property, please contact us for a free consultation.
1608 Trailridge Drive Arlington, TX 76012
Want to know what your home might be worth? Contact us for a FREE valuation!

Our team is ready to help you sell your home for the highest possible price ASAP
Key Details
Property Type Single Family Home
Sub Type Single Family Residence
Listing Status Sold
Purchase Type For Sale
Square Footage 1,780 sqft
Price per Sqft $168
Subdivision Randol Mill Park Garden Home Sub
MLS Listing ID 20011051
Sold Date 03/29/22
Style Traditional
Bedrooms 3
Full Baths 2
HOA Fees $68/mo
HOA Y/N Mandatory
Year Built 1978
Annual Tax Amount $5,444
Lot Size 3,920 Sqft
Acres 0.09
Property Description
Looking for a low maintenance yard with enough room for a pet? This fenced property with a pergola and small garden shed is your answer! Come see this one today before it is gone! Open concept living, dining with open few from kitchen, oversized garage with shelving in place,water heater and storage closet located in garage offerring organization for your tools and bikes as well as an automatic opener. Oak cabinetry throughout home from utility to RR's scream quality built! The electric fireplace offers a cozy atmosphere and the added loft area can be used as the 3rd bedroom or as a secondary living space or office.You decide! Well appointed kitchen offers plenty of cabinetry and countertop space with a closet pantry in kitchen and an additional closet in the utility room.Open window from kitchen to dining allows for easy pass through to serve from.Huge entry provides privacy from front door to living areas.Come see for yourself and plan your personal touches on this fantastic home.
Location
State TX
County Tarrant
Community Club House, Community Pool
Direction Take 30 to Eastchase Pkwy, S on Eastchase to Meadowbrook Dr., East on Meadowbrook to Oakwood Ln, R on Oakwood, R on Trailridge , Purple SOP on the right.
Rooms
Dining Room 1
Interior
Interior Features Built-in Features, Chandelier, Decorative Lighting, High Speed Internet Available, Loft, Open Floorplan, Pantry, Sound System Wiring, Vaulted Ceiling(s), Walk-In Closet(s)
Heating Central
Cooling Ceiling Fan(s), Central Air, Other
Flooring Carpet, Ceramic Tile, Laminate
Fireplaces Number 1
Fireplaces Type Electric
Equipment Irrigation Equipment
Appliance Dishwasher, Disposal, Electric Cooktop, Electric Oven, Electric Water Heater, Microwave
Heat Source Central
Laundry Electric Dryer Hookup, Utility Room, Full Size W/D Area, Washer Hookup
Exterior
Exterior Feature Awning(s), Private Yard, Other
Garage Spaces 2.0
Fence Gate, Wood, Wrought Iron
Community Features Club House, Community Pool
Utilities Available City Sewer, City Water
Roof Type Composition
Parking Type 2-Car Single Doors
Garage Yes
Building
Story One and One Half
Foundation Slab
Structure Type Brick
Schools
School District Arlington Isd
Others
Restrictions Deed
Ownership See Transdocs
Financing Cash
Special Listing Condition Deed Restrictions
Read Less

©2024 North Texas Real Estate Information Systems.
Bought with Suzanne Mccabe • Ebby Halliday, REALTORS
GET MORE INFORMATION




