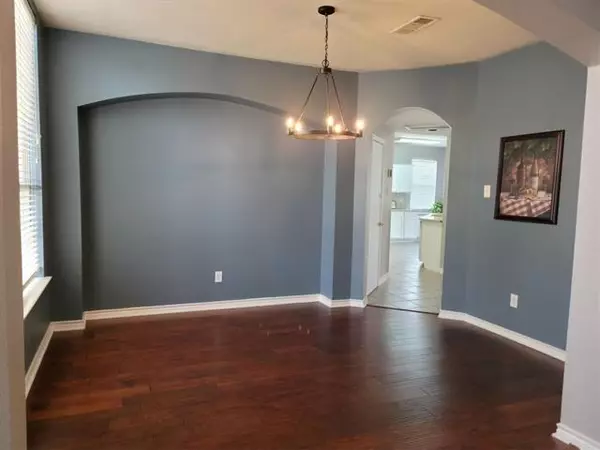For more information regarding the value of a property, please contact us for a free consultation.
7501 Quail Ridge Drive Arlington, TX 76002
Want to know what your home might be worth? Contact us for a FREE valuation!

Our team is ready to help you sell your home for the highest possible price ASAP
Key Details
Property Type Single Family Home
Sub Type Single Family Residence
Listing Status Sold
Purchase Type For Sale
Square Footage 2,840 sqft
Price per Sqft $132
Subdivision Quail Creek Addition
MLS Listing ID 14663824
Sold Date 11/30/21
Bedrooms 4
Full Baths 2
Half Baths 1
HOA Y/N None
Total Fin. Sqft 2840
Year Built 1999
Lot Size 7,361 Sqft
Acres 0.169
Property Description
Multiple offers received. Please submit your highest & best by Oct 27, at 3pm. If you have been looking for a beautiful, custom designed, quality built home, at an affordable price, This is It! You'll find high ceilings, and architectural design in every room. This home includes wood floors throughout, and has a large kitchen and breakfast room that opens to a large family room with soaring ceilings and beautiful windows. It has an office off of the owner's suite, and the liv room can be used as a 2nd office. This home has been newly painted with updated colors, granite countertops, and new carpet on the stairs for a new home feel! The large backyard & patio promotes family enjoyment. Don't miss this one!
Location
State TX
County Tarrant
Direction Off Matlock Road. Near the Intersection of Matlock and Harris Rd.
Rooms
Dining Room 2
Interior
Interior Features Cable TV Available
Heating Central, Natural Gas
Cooling Central Air, Electric
Flooring Ceramic Tile, Wood
Fireplaces Number 1
Fireplaces Type Gas Starter, Wood Burning
Appliance Built-in Gas Range, Dishwasher, Gas Oven, Microwave, Plumbed for Ice Maker, Gas Water Heater
Heat Source Central, Natural Gas
Exterior
Garage Spaces 2.0
Fence Wood
Utilities Available City Water, Concrete, Individual Gas Meter, Individual Water Meter
Roof Type Composition
Garage Yes
Building
Lot Description Sprinkler System
Story Two
Foundation Slab
Structure Type Brick,Siding
Schools
Elementary Schools Gideon
Middle Schools James Coble
High Schools Timberview
School District Mansfield Isd
Others
Ownership Christine Watkins and Michael
Acceptable Financing Cash, Conventional, FHA, VA Loan
Listing Terms Cash, Conventional, FHA, VA Loan
Financing FHA
Special Listing Condition Owner/ Agent, Verify Tax Exemptions
Read Less

©2024 North Texas Real Estate Information Systems.
Bought with Lewis Robinson • Worth Clark Realty
GET MORE INFORMATION




