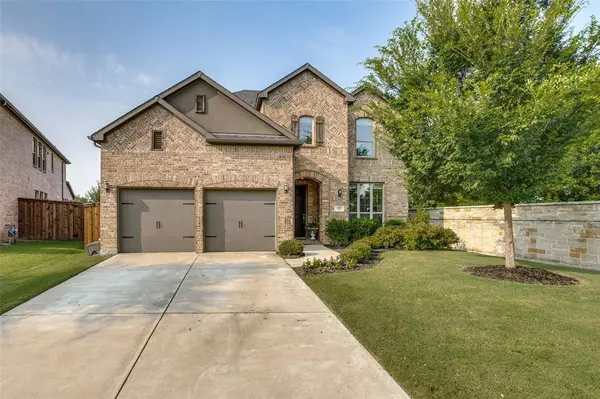For more information regarding the value of a property, please contact us for a free consultation.
100 Village Creek Drive Mckinney, TX 75071
Want to know what your home might be worth? Contact us for a FREE valuation!

Our team is ready to help you sell your home for the highest possible price ASAP
Key Details
Property Type Single Family Home
Sub Type Single Family Residence
Listing Status Sold
Purchase Type For Sale
Square Footage 3,157 sqft
Price per Sqft $166
Subdivision Trinity Falls Planning Unit 2 #1C
MLS Listing ID 14643138
Sold Date 10/15/21
Style Traditional
Bedrooms 4
Full Baths 4
HOA Fees $100/qua
HOA Y/N Mandatory
Total Fin. Sqft 3157
Year Built 2016
Annual Tax Amount $11,292
Lot Size 6,926 Sqft
Acres 0.159
Lot Dimensions 33X129X52X132
Property Description
WOW! A home with open space on one side and no neighbors behind! A spacious entry and open floor plan lead to an office, formal dining, a bedroom, and full bath. The upgraded kitchen offers a Kitchenaid five-burner 3' wide gas cooktop, double ovens, an additional dining area, and a center island that opens to the living room. The spacious master, tucked away on the first floor, features separate vanities, designer lighting, a separate shower, garden tub, and a customized Elfa closet system. Upstairs, in addition to a game room, is an ensuite bedroom, a fourth bedroom, and another full bath (total of four). The media room is wired with 7.1 surround sound speakers. Custom floors and fresh paint added in 2020.
Location
State TX
County Collin
Community Club House, Community Pool, Community Sprinkler, Fitness Center, Greenbelt, Jogging Path/Bike Path, Park, Playground
Direction 75 North Take exit 43 toward FM 543/Laud Howell Pkwy. turn left onto TX-195 Spur/Laud Howell Pkwy Turn right onto Trinity Falls Pkwy, Turn right onto Sweetwater Cove 0.2 mi Turn left at the 1st cross street onto Fossil Creek Trail. Turn left at the 1st cross street onto Village Creek Dr
Rooms
Dining Room 2
Interior
Interior Features Flat Screen Wiring, High Speed Internet Available, Sound System Wiring
Heating Central, Electric
Cooling Ceiling Fan(s), Central Air, Electric
Flooring Carpet, Ceramic Tile, Wood
Appliance Dishwasher, Disposal, Double Oven, Electric Oven, Gas Cooktop, Plumbed For Gas in Kitchen, Plumbed for Ice Maker, Tankless Water Heater
Heat Source Central, Electric
Laundry Electric Dryer Hookup, Full Size W/D Area, Washer Hookup
Exterior
Exterior Feature Covered Patio/Porch
Garage Spaces 2.0
Fence Rock/Stone, Wood
Community Features Club House, Community Pool, Community Sprinkler, Fitness Center, Greenbelt, Jogging Path/Bike Path, Park, Playground
Utilities Available City Sewer, City Water
Roof Type Composition
Parking Type Garage Single Door, Garage Door Opener, Garage, Garage Faces Front
Total Parking Spaces 2
Garage Yes
Building
Lot Description Adjacent to Greenbelt, Irregular Lot, Lrg. Backyard Grass, Subdivision
Story Two
Foundation Slab
Level or Stories Two
Structure Type Brick
Schools
Elementary Schools Naomi Press
Middle Schools Johnson
High Schools Mckinney North
School District Mckinney Isd
Others
Restrictions None
Financing Conventional
Read Less

©2024 North Texas Real Estate Information Systems.
Bought with Andrea Goncalves • Ebby Halliday, Realtors
GET MORE INFORMATION




