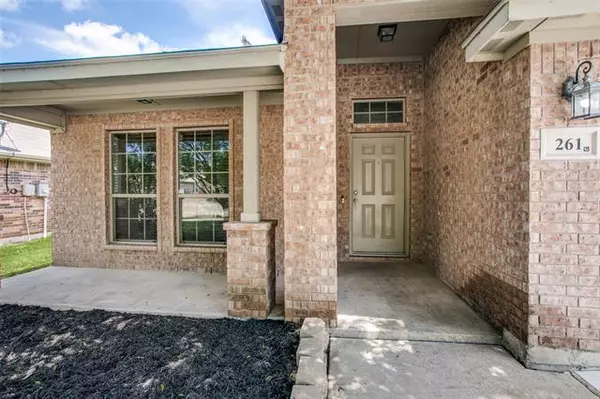For more information regarding the value of a property, please contact us for a free consultation.
261 Spring Hollow Drive Saginaw, TX 76131
Want to know what your home might be worth? Contact us for a FREE valuation!

Our team is ready to help you sell your home for the highest possible price ASAP
Key Details
Property Type Single Family Home
Sub Type Single Family Residence
Listing Status Sold
Purchase Type For Sale
Square Footage 1,877 sqft
Price per Sqft $135
Subdivision Spring Creek Saginaw
MLS Listing ID 14593860
Sold Date 07/16/21
Style Traditional
Bedrooms 3
Full Baths 2
HOA Fees $25/qua
HOA Y/N Mandatory
Total Fin. Sqft 1877
Year Built 2010
Annual Tax Amount $5,921
Lot Size 7,274 Sqft
Acres 0.167
Property Description
*Multiple offers..submit by 7:00pm 6.7*WELCOME HOME! This stunning open concept home shows like new & has plenty of room for your family & friends. The gourmet kitchen is loaded with beautiful touches, bar area & plenty of cabinet & counter space for the master chef in the family! Enjoy your oversized master suite & the master bath has all the necessities to relax including a walk in closet, separate shower & garden tub. Spend hours outside entertaining from your private back patio or enjoy fishing & feeding ducks down at the neighborhood pond which is less than a 5 min walk from you! This home is a must see! Sellers are leaving the kitchen refrigerator.
Location
State TX
County Tarrant
Community Lake, Perimeter Fencing, Playground
Direction From Hwy 287 Business, head Northwest on S Saginaw Blvd towards W McLeroy Blvd., turn right onto the first cross street on E McLeroy Blvd., Turn left on Spring Hollow Dr.
Rooms
Dining Room 1
Interior
Interior Features Cable TV Available, Central Vacuum, Decorative Lighting, High Speed Internet Available
Heating Central, Natural Gas
Cooling Central Air, Electric
Flooring Carpet, Ceramic Tile, Luxury Vinyl Plank
Fireplaces Number 1
Fireplaces Type Wood Burning
Appliance Dishwasher, Disposal, Electric Cooktop, Electric Range, Microwave, Refrigerator
Heat Source Central, Natural Gas
Exterior
Exterior Feature Covered Patio/Porch, Rain Gutters
Garage Spaces 2.0
Fence Wood
Community Features Lake, Perimeter Fencing, Playground
Utilities Available Asphalt, City Sewer, City Water, Curbs, Individual Gas Meter, Sidewalk
Roof Type Composition
Parking Type Garage
Garage Yes
Building
Story One
Foundation Slab
Structure Type Brick,Siding,Wood
Schools
Elementary Schools Highctry
Middle Schools Creekview
High Schools Saginaw
School District Eagle Mt-Saginaw Isd
Others
Ownership See Tax
Acceptable Financing Cash, Conventional, FHA, Texas Vet, USDA Loan, VA Loan
Listing Terms Cash, Conventional, FHA, Texas Vet, USDA Loan, VA Loan
Financing Conventional
Read Less

©2024 North Texas Real Estate Information Systems.
Bought with Carlos Silva • eXp Realty LLC
GET MORE INFORMATION




