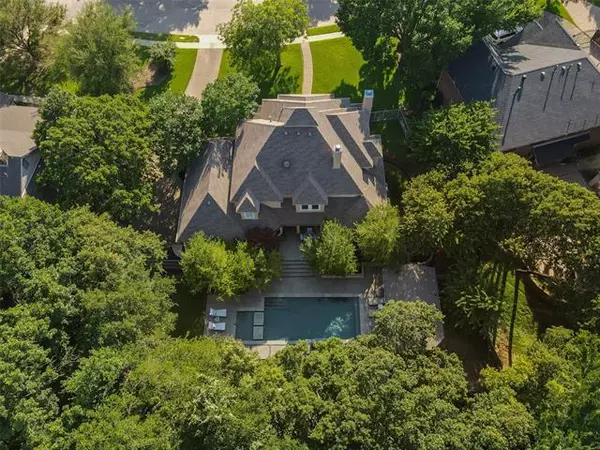For more information regarding the value of a property, please contact us for a free consultation.
1311 Village Green Drive Southlake, TX 76092
Want to know what your home might be worth? Contact us for a FREE valuation!

Our team is ready to help you sell your home for the highest possible price ASAP
Key Details
Property Type Single Family Home
Sub Type Single Family Residence
Listing Status Sold
Purchase Type For Sale
Square Footage 3,734 sqft
Price per Sqft $254
Subdivision Country Walk Add
MLS Listing ID 14602446
Sold Date 07/15/21
Style Traditional
Bedrooms 4
Full Baths 3
Half Baths 1
HOA Fees $41/ann
HOA Y/N Mandatory
Total Fin. Sqft 3734
Year Built 1997
Annual Tax Amount $17,104
Lot Size 0.546 Acres
Acres 0.546
Property Description
Beautifully updated and steps away from greenbelt and creek, this transitional style 4 bdrm, 3.5 bth home offers style and charm. Backyard features pool, cabana with bthrm, outdoor kitchen, and lrg patio area. Soaring ceilings, custom staircase railing, & eucalyptus driftwood floors. Gourmet kitchen showcases ss appls, island, gas cooktop, quartz countertops, butlers pantry, breakfast bar, and walk-in pantry. Formal and informal dining rms. Primary bdrm has jetted tub, separate glass and tile shower, stunning tile flr & wall, and walk-in closet. Upstairs has family rm and an extra bonus space, perfect for a TV rm. Bdrm w ensuite bth. 2 add'l bdrms with J & J bth. 3-car garage.
Location
State TX
County Tarrant
Direction On W. Southlake Blvd. turn south on Davis Blvd. left on W. Continental Blvd. right on Village Green Dr. Home is on the left.
Rooms
Dining Room 2
Interior
Interior Features Cable TV Available, Decorative Lighting, Flat Screen Wiring, High Speed Internet Available, Vaulted Ceiling(s)
Heating Central, Electric
Cooling Ceiling Fan(s), Central Air, Electric
Flooring Carpet, Ceramic Tile, Wood
Fireplaces Number 2
Fireplaces Type Decorative, Gas Starter, Stone
Appliance Dishwasher, Disposal, Double Oven, Electric Oven, Gas Cooktop, Microwave, Plumbed for Ice Maker, Gas Water Heater
Heat Source Central, Electric
Laundry Electric Dryer Hookup, Full Size W/D Area, Washer Hookup
Exterior
Exterior Feature Attached Grill, Covered Patio/Porch, Rain Gutters, Lighting, Outdoor Living Center, Private Yard
Garage Spaces 3.0
Fence Metal, Wood
Pool Cabana, Gunite, In Ground, Pool Sweep
Utilities Available City Sewer, City Water, Curbs, Sidewalk, Underground Utilities
Roof Type Composition
Parking Type Garage Door Opener, Garage, Garage Faces Side
Garage Yes
Private Pool 1
Building
Lot Description Adjacent to Greenbelt, Few Trees, Interior Lot, Landscaped, Sprinkler System, Subdivision
Story Two
Foundation Slab
Structure Type Stucco
Schools
Elementary Schools Carroll
Middle Schools Dawson
High Schools Carroll
School District Carroll Isd
Others
Ownership Of record
Acceptable Financing Cash, Conventional, FHA, VA Loan
Listing Terms Cash, Conventional, FHA, VA Loan
Financing Conventional
Read Less

©2024 North Texas Real Estate Information Systems.
Bought with Rustin Smith • Rustin James Smith
GET MORE INFORMATION




