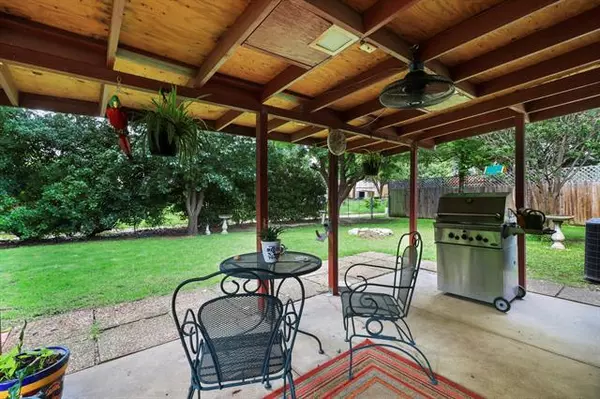For more information regarding the value of a property, please contact us for a free consultation.
1126 Coffeyville Trail Grand Prairie, TX 75052
Want to know what your home might be worth? Contact us for a FREE valuation!

Our team is ready to help you sell your home for the highest possible price ASAP
Key Details
Property Type Single Family Home
Sub Type Single Family Residence
Listing Status Sold
Purchase Type For Sale
Square Footage 1,483 sqft
Price per Sqft $159
Subdivision Trailwood 08
MLS Listing ID 14595927
Sold Date 06/30/21
Style Traditional
Bedrooms 3
Full Baths 2
HOA Y/N None
Total Fin. Sqft 1483
Year Built 1980
Annual Tax Amount $4,900
Lot Size 8,058 Sqft
Acres 0.185
Property Description
Multiple offers have been received, bid deadline for highest and best is Tuesday at 9AM. Wonderful one owner 3 bed 2 bath home ready for you! This home has great curb appeal and a wonderful back yard with covered patio and the grill can stay too! Features include beautiful laminate floors, open concept kitchen and living area, flat screen tv and mount, wood burning fireplace, 2 car garage, upgraded 3 ton AC and ducts, Insulation installed 2 years ago, sealed granite kitchen sink, upgraded roofing 3.25'' roof decking, and more. Large master bedroom with an updated master bath as well! Don't miss out and this great home!
Location
State TX
County Dallas
Direction From I-20 E. Take exit 455B toward TX-161 - Lake Ridge Pkwy - Robinson Rd. Turn right on Lake Ridge Pkwy. Turn left on Matthew Rd. Turn left on W. Polo Rd. Turn right on Prairie Ln. Turn left on Coffeyville Trail; on will be on the left.
Rooms
Dining Room 1
Interior
Interior Features Cable TV Available, Decorative Lighting, High Speed Internet Available
Heating Central, Electric
Cooling Central Air, Electric
Flooring Carpet, Laminate
Fireplaces Number 1
Fireplaces Type Brick, Wood Burning
Appliance Dishwasher, Disposal, Electric Range, Plumbed for Ice Maker, Electric Water Heater
Heat Source Central, Electric
Laundry Electric Dryer Hookup, Full Size W/D Area, Washer Hookup
Exterior
Exterior Feature Covered Patio/Porch, Fire Pit, Rain Gutters
Garage Spaces 2.0
Fence Chain Link, Wood
Utilities Available All Weather Road, Asphalt, City Sewer, City Water, Concrete, Curbs, Sidewalk
Roof Type Composition
Parking Type 2-Car Double Doors, Garage Faces Front
Garage Yes
Building
Lot Description Interior Lot, Landscaped, Lrg. Backyard Grass, Many Trees, Subdivision
Story One
Foundation Slab
Structure Type Brick
Schools
Elementary Schools Dickinson
Middle Schools Truman
High Schools South Grand Prairie
School District Grand Prairie Isd
Others
Ownership Chester B. Chandler & Sherry
Acceptable Financing Cash, Conventional, FHA, VA Loan
Listing Terms Cash, Conventional, FHA, VA Loan
Financing Cash
Read Less

©2024 North Texas Real Estate Information Systems.
Bought with Jenny Cardenas • Indwell
GET MORE INFORMATION




