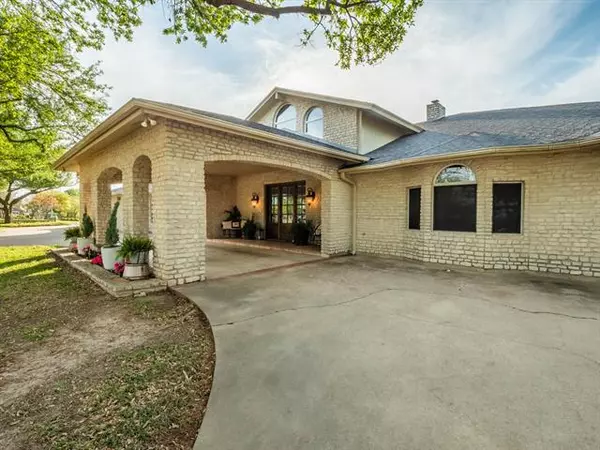For more information regarding the value of a property, please contact us for a free consultation.
2749 Summit Avenue Stephenville, TX 76401
Want to know what your home might be worth? Contact us for a FREE valuation!

Our team is ready to help you sell your home for the highest possible price ASAP
Key Details
Property Type Single Family Home
Sub Type Single Family Residence
Listing Status Sold
Purchase Type For Sale
Square Footage 7,299 sqft
Price per Sqft $164
Subdivision Peacock Estate
MLS Listing ID 14561190
Sold Date 06/11/21
Style Contemporary/Modern
Bedrooms 4
Full Baths 3
Half Baths 1
HOA Y/N None
Total Fin. Sqft 7299
Year Built 1990
Annual Tax Amount $13,741
Lot Size 2.584 Acres
Acres 2.584
Property Description
Class, style, comfort, and luxury all combined into one fantastic location! This stunning custom home with soaring ceilings & lavish finishes leaves nothing to be desired! The dream kitchen with granite countertops & stylish design is perfect for entertaining inside, and outside boasts a built in Chicago style pizza oven in the center of the incredible outdoor space! Relax in the sparkling pool after a workout in your private sauna, and enjoy all the benefits of having your own media and game rooms! 4 bedrooms, 3.5 bathrooms, including an oversized private master bedroom with a fireplace and huge walk-in closet. Large office, could be 5th bedroom. Here is extravagance in a house that feels like home.
Location
State TX
County Erath
Community Sauna
Direction GPS.
Rooms
Dining Room 2
Interior
Interior Features Built-in Wine Cooler, Cable TV Available, Decorative Lighting, Dry Bar, Flat Screen Wiring, High Speed Internet Available, Paneling, Smart Home System, Sound System Wiring, Vaulted Ceiling(s), Wainscoting, Wet Bar
Heating Central, Electric
Cooling Attic Fan, Ceiling Fan(s), Central Air, Electric
Flooring Ceramic Tile, Wood
Fireplaces Number 4
Fireplaces Type Blower Fan, Brick, Master Bedroom, Metal, See Through Fireplace, Stone
Equipment Intercom, Satellite Dish
Appliance Built-in Refrigerator, Dishwasher, Disposal, Double Oven, Electric Cooktop, Electric Oven, Plumbed for Ice Maker, Refrigerator, Water Filter, Water Purifier, Water Softener, Tankless Water Heater, Electric Water Heater
Heat Source Central, Electric
Laundry Electric Dryer Hookup
Exterior
Exterior Feature Covered Patio/Porch, Fire Pit, Garden(s), Rain Gutters, Lighting, Outdoor Living Center, Storage
Garage Spaces 3.0
Fence Wood
Pool Gunite, Heated, In Ground, Pool Sweep, Water Feature
Community Features Sauna
Utilities Available Septic
Roof Type Composition
Parking Type Circular Driveway, Garage Door Opener, Garage Faces Front, Garage Faces Side, Open, Workshop in Garage
Garage Yes
Private Pool 1
Building
Lot Description Acreage, Few Trees, Landscaped, Lrg. Backyard Grass, Sprinkler System, Tank/ Pond
Story One
Foundation Slab
Structure Type Brick,Rock/Stone
Schools
Middle Schools Stephenvil
High Schools Stephenvil
School District Stephenville Isd
Others
Ownership See Tax
Acceptable Financing Cash, Conventional, FHA, VA Loan
Listing Terms Cash, Conventional, FHA, VA Loan
Financing Conventional
Read Less

©2024 North Texas Real Estate Information Systems.
Bought with Ridge Taylor • RIDGETEX REALTY
GET MORE INFORMATION




