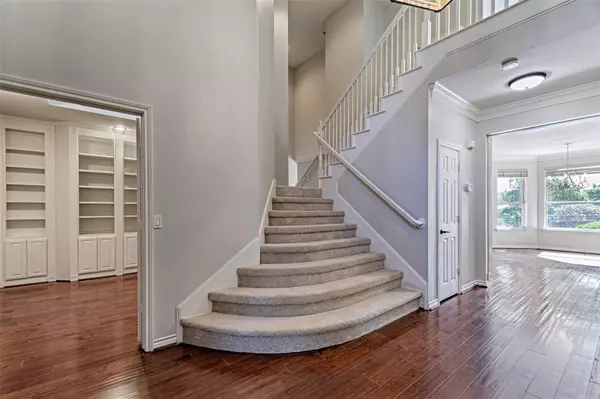For more information regarding the value of a property, please contact us for a free consultation.
3224 Prestonwood Drive Plano, TX 75093
Want to know what your home might be worth? Contact us for a FREE valuation!

Our team is ready to help you sell your home for the highest possible price ASAP
Key Details
Property Type Single Family Home
Sub Type Single Family Residence
Listing Status Sold
Purchase Type For Sale
Square Footage 2,544 sqft
Price per Sqft $204
Subdivision The Hills At Prestonwood Viii
MLS Listing ID 14551343
Sold Date 05/11/21
Bedrooms 3
Full Baths 3
HOA Fees $45/ann
HOA Y/N Mandatory
Total Fin. Sqft 2544
Year Built 1996
Annual Tax Amount $8,423
Lot Size 6,011 Sqft
Acres 0.138
Property Description
*MUTIPLE OFFERS*! Recently updated home on the golf course at The Hills of Prestonwood Golf Club.Enjoy views of the golf course & lake from the primary bedroom balcony. Two additional bedrooms are upstairs & share a jack-and- jill bathroom.The renovated kitchen is a culinary delight with granite counters, glass tile backsplash, KitchenAid electric range with oven & microwave. Bosch dishwasher. Family room is off the breakfast area with built-ins & gas log fireplace. Work from home in the ideal home office with walk in closet for all your storage needs - can be used as a 4th bedroom. Additional bath downstairs. 3 car garage. Ideal location - commute to major frwys & walk to Arbor Hills Nature Preserve.
Location
State TX
County Denton
Direction From the Dallas North Tollway, Head West on W. Parker Rd. Turn left at Marsh Lane then turn left onto Eagle Vail Drive. Turn left onto Prestonwood, property will be on your right.
Rooms
Dining Room 1
Interior
Interior Features Cable TV Available, High Speed Internet Available, Multiple Staircases, Wainscoting
Heating Central, Natural Gas
Cooling Ceiling Fan(s), Central Air, Electric
Flooring Carpet, Ceramic Tile, Wood
Fireplaces Number 1
Fireplaces Type Gas Logs, Gas Starter
Appliance Convection Oven, Dishwasher, Disposal, Electric Range, Plumbed for Ice Maker, Gas Water Heater
Heat Source Central, Natural Gas
Laundry Electric Dryer Hookup, Gas Dryer Hookup
Exterior
Exterior Feature Balcony
Garage Spaces 3.0
Fence Split Rail
Utilities Available City Sewer, City Water, Individual Gas Meter, Individual Water Meter
Roof Type Composition
Parking Type Garage Door Opener
Garage Yes
Building
Lot Description On Golf Course, Sprinkler System
Story Two
Foundation Slab
Structure Type Brick
Schools
Elementary Schools Homestead
Middle Schools Arborcreek
High Schools Hebron
School District Lewisville Isd
Others
Ownership See Agent
Acceptable Financing Cash, Conventional
Listing Terms Cash, Conventional
Financing Cash
Read Less

©2024 North Texas Real Estate Information Systems.
Bought with J.J. Chapa • Liberty Realty Advisors LLC
GET MORE INFORMATION




