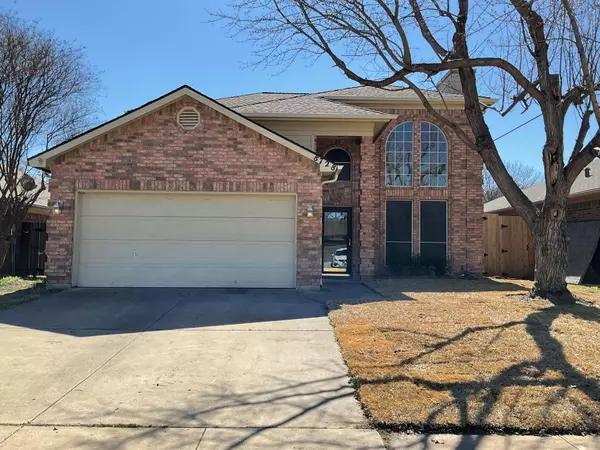For more information regarding the value of a property, please contact us for a free consultation.
8728 Pedernales Trail Fort Worth, TX 76118
Want to know what your home might be worth? Contact us for a FREE valuation!

Our team is ready to help you sell your home for the highest possible price ASAP
Key Details
Property Type Single Family Home
Sub Type Single Family Residence
Listing Status Sold
Purchase Type For Sale
Square Footage 2,229 sqft
Price per Sqft $139
Subdivision River Trails Add
MLS Listing ID 14525663
Sold Date 04/21/21
Style Traditional
Bedrooms 4
Full Baths 2
Half Baths 1
HOA Y/N None
Total Fin. Sqft 2229
Year Built 1993
Annual Tax Amount $6,885
Lot Size 5,706 Sqft
Acres 0.131
Property Description
Welcome to this recently refreshed home with a pool, just in time for spring and summer! As you enter, you are greeted by freshly painted walls and updated flooring in the living room as well as vaulted ceilings. The home offers a flexible floorplan with the master and additional bedroom on the first floor, and two other bedrooms on the second floor -- all with replaced carpet. Enjoy the backyard oasis with a pool on weekends or at the end of a stressful day. This home features fresh paint throughout the interior and updated flooring. Both HVAC systems, roof, pool filter, pool pump, and fence -- all replaced since Oct 2020. Come see this great home today before it goes to its new owner!
Location
State TX
County Tarrant
Direction From 183 take 820 South to the Trinity Blvd exit. Head East on Trinity Blvd and turn right on Seguin Trail. Turn left on the second street, Pedernales Trail and the home is on the right side 8 houses in.
Rooms
Dining Room 2
Interior
Interior Features Cable TV Available, Decorative Lighting, High Speed Internet Available, Loft, Paneling, Vaulted Ceiling(s)
Heating Central, Electric
Cooling Central Air, Electric
Flooring Carpet, Ceramic Tile, Luxury Vinyl Plank
Fireplaces Number 1
Fireplaces Type Wood Burning
Appliance Dryer, Electric Cooktop, Electric Oven, Microwave, Vented Exhaust Fan, Washer
Heat Source Central, Electric
Laundry Electric Dryer Hookup, Full Size W/D Area, Washer Hookup
Exterior
Garage Spaces 2.0
Fence Wood
Pool Gunite, In Ground
Utilities Available City Sewer, City Water, Concrete, Curbs, Individual Gas Meter
Roof Type Composition
Parking Type 2-Car Single Doors, Garage, Garage Faces Front, Workshop in Garage
Garage Yes
Private Pool 1
Building
Lot Description Few Trees, Interior Lot
Story Two
Foundation Pillar/Post/Pier
Level or Stories Two
Structure Type Brick,Wood
Schools
Elementary Schools Rivertrail
Middle Schools Hurst
High Schools Bell
School District Hurst-Euless-Bedford Isd
Others
Ownership See Agent
Acceptable Financing Cash, Conventional
Listing Terms Cash, Conventional
Financing Conventional
Read Less

©2024 North Texas Real Estate Information Systems.
Bought with Matthew Holian • Monument Realty
GET MORE INFORMATION




