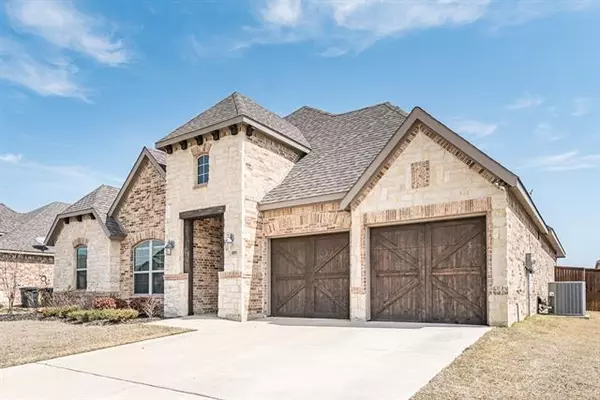For more information regarding the value of a property, please contact us for a free consultation.
410 Tucker Trail Midlothian, TX 76065
Want to know what your home might be worth? Contact us for a FREE valuation!

Our team is ready to help you sell your home for the highest possible price ASAP
Key Details
Property Type Single Family Home
Sub Type Single Family Residence
Listing Status Sold
Purchase Type For Sale
Square Footage 2,222 sqft
Price per Sqft $155
Subdivision The Grove Ph 2
MLS Listing ID 14539171
Sold Date 04/23/21
Style Traditional
Bedrooms 4
Full Baths 2
HOA Fees $36/ann
HOA Y/N Mandatory
Total Fin. Sqft 2222
Year Built 2018
Annual Tax Amount $7,912
Lot Size 8,712 Sqft
Acres 0.2
Property Description
WELCOME HOME! This fairly new 2018 John Houston Customhome is a BEAUTY! Home features 4 bedrooms with 2 bathrooms. This gem has an open floor plan with a HUGE living room excellent for entertainment. Kitchen is open with an extended granite island that can be used for a breakfast bar. Dining area is a wonderful size that welcomesthose familygatherings.ALL bedroom sizes are great with walk in closets. Master bedroom has plenty of space to make it your own personal suite with the master bathroom having his and her sink, separate shower and a garden tub for those relaxing baths. Not to mention, the LARGE backyard! Come enjoy some fun in the sun and Texas BBQ's with a nice covered patio. See you there!
Location
State TX
County Ellis
Direction Use GPS.
Rooms
Dining Room 1
Interior
Interior Features Cable TV Available, High Speed Internet Available
Heating Central, Electric
Cooling Ceiling Fan(s), Central Air, Electric
Flooring Carpet, Ceramic Tile, Laminate
Fireplaces Number 1
Fireplaces Type Wood Burning
Appliance Dishwasher, Disposal, Electric Cooktop, Electric Oven, Microwave, Plumbed for Ice Maker, Electric Water Heater
Heat Source Central, Electric
Exterior
Exterior Feature Covered Patio/Porch
Garage Spaces 2.0
Fence Wood
Utilities Available City Sewer, City Water, Sidewalk
Roof Type Composition
Parking Type 2-Car Double Doors, Garage Door Opener, Garage Faces Front
Garage Yes
Building
Lot Description Landscaped, Lrg. Backyard Grass, Sprinkler System, Subdivision
Story One
Foundation Slab
Structure Type Brick,Rock/Stone
Schools
Elementary Schools Baxter
Middle Schools Walnut Grove
High Schools Heritage
School District Midlothian Isd
Others
Restrictions Deed
Ownership See Tax
Acceptable Financing Cash, Conventional, FHA, VA Loan
Listing Terms Cash, Conventional, FHA, VA Loan
Financing Conventional
Read Less

©2024 North Texas Real Estate Information Systems.
Bought with Kimberly Jansonius • Re/Max Arbors
GET MORE INFORMATION




