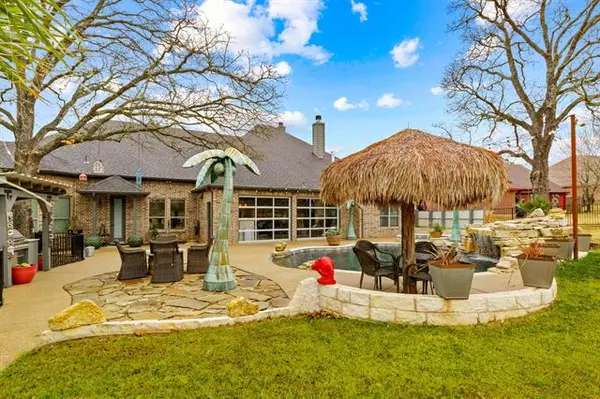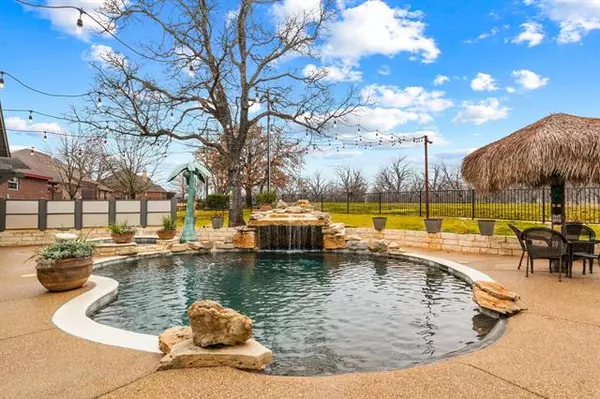For more information regarding the value of a property, please contact us for a free consultation.
10309 Ravenswood Road Granbury, TX 76049
Want to know what your home might be worth? Contact us for a FREE valuation!

Our team is ready to help you sell your home for the highest possible price ASAP
Key Details
Property Type Single Family Home
Sub Type Single Family Residence
Listing Status Sold
Purchase Type For Sale
Square Footage 4,232 sqft
Price per Sqft $203
Subdivision Pecan Plantation Unit 9
MLS Listing ID 14491567
Sold Date 03/29/21
Style Traditional
Bedrooms 3
Full Baths 3
Half Baths 1
HOA Fees $153/mo
HOA Y/N Mandatory
Total Fin. Sqft 4232
Year Built 2016
Annual Tax Amount $6,951
Lot Size 0.617 Acres
Acres 0.617
Lot Dimensions 180X158X220X144
Property Description
Stunning one owner custom home that backs up to Orchard in Pecan Plantation! Home is an entertainers dream with elegant features throughout. Situated on .6 acre lot the exterior has in ground pool with water fall feature and attached hot tub, 60 ft wood bridge leading to covered gazebo, workshop with electric, your own putting green! Interior has exquisite luxury and entertaining! Front living with gas fireplace, separate den with wood burning fireplace, enormous wet bar, and two roll up glass doors to pool. Office has 350 gallon salt water Aquarium! Master bedroom with fireplace, separate guest suite with full bath, dream kitchen with double oven, 72 inch built in refrigerator, wine cooler. Upstairs game room
Location
State TX
County Hood
Community Boat Ramp, Campground, Club House, Community Pool, Gated, Golf, Greenbelt, Guarded Entrance, Horse Facilities, Jogging Path/Bike Path, Marina, Park, Perimeter Fencing, Playground, Tennis Court(S)
Direction From Main Gate. Agents show business card to gate guard for entry. From gate follow Monticello Drive across River. At first Round A Bout stay on Monticello Drive by taking 2nd exit. Follow Monticello around 2nd Round A Bout until Monticello turns into Ravenswood. Left on Ravenswood. House is on Left
Rooms
Dining Room 1
Interior
Interior Features Built-in Wine Cooler, Cable TV Available, Decorative Lighting, High Speed Internet Available, Vaulted Ceiling(s), Wet Bar
Heating Central, Electric
Cooling Ceiling Fan(s), Central Air, Electric
Flooring Carpet, Wood
Fireplaces Number 3
Fireplaces Type Decorative, Gas Logs, Gas Starter, Master Bedroom, Stone, Wood Burning
Appliance Built-in Refrigerator, Dishwasher, Disposal, Double Oven, Electric Oven, Gas Cooktop, Microwave, Plumbed For Gas in Kitchen, Plumbed for Ice Maker, Refrigerator, Vented Exhaust Fan, Tankless Water Heater, Gas Water Heater
Heat Source Central, Electric
Laundry Electric Dryer Hookup, Full Size W/D Area, Washer Hookup
Exterior
Exterior Feature Covered Patio/Porch, Rain Gutters, Lighting, Outdoor Living Center
Garage Spaces 3.0
Fence Wrought Iron
Pool Fenced, Gunite, Heated, In Ground, Pool Sweep, Water Feature
Community Features Boat Ramp, Campground, Club House, Community Pool, Gated, Golf, Greenbelt, Guarded Entrance, Horse Facilities, Jogging Path/Bike Path, Marina, Park, Perimeter Fencing, Playground, Tennis Court(s)
Utilities Available Asphalt, Individual Water Meter, MUD Sewer, MUD Water, Outside City Limits, Overhead Utilities, Private Road
Roof Type Composition
Parking Type Covered, Garage Door Opener, Garage, Garage Faces Side, Oversized
Garage Yes
Private Pool 1
Building
Lot Description Few Trees, Greenbelt, Interior Lot, Irregular Lot, Landscaped, Lrg. Backyard Grass, Sprinkler System, Subdivision
Story Two
Foundation Slab
Structure Type Brick,Rock/Stone,Siding
Schools
Elementary Schools Mambrino
Middle Schools Acton
High Schools Granbury
School District Granbury Isd
Others
Restrictions Deed
Ownership Robert Willingham
Acceptable Financing Cash, Conventional, VA Loan
Listing Terms Cash, Conventional, VA Loan
Financing Conventional
Special Listing Condition Aerial Photo
Read Less

©2024 North Texas Real Estate Information Systems.
Bought with Alden McKay • Elevate Realty Group
GET MORE INFORMATION




