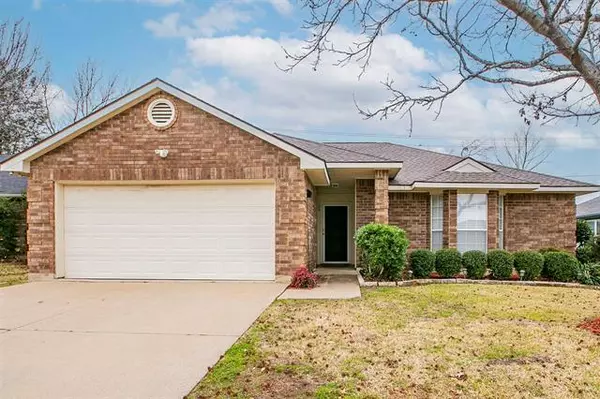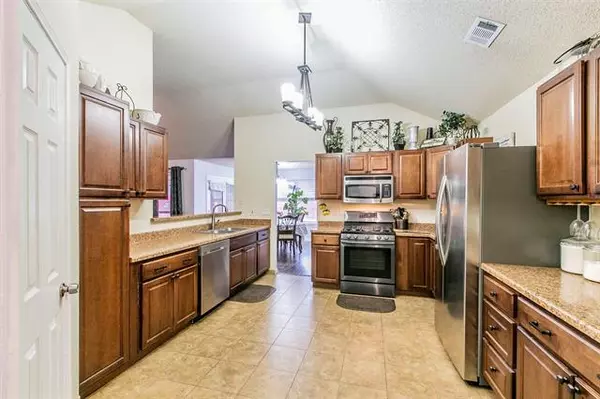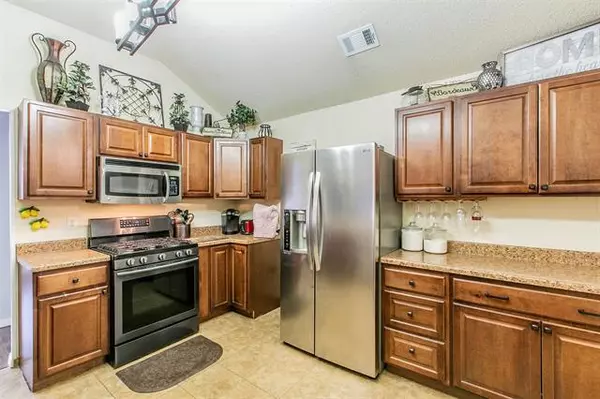For more information regarding the value of a property, please contact us for a free consultation.
4911 Garden Grove Road Grand Prairie, TX 75052
Want to know what your home might be worth? Contact us for a FREE valuation!

Our team is ready to help you sell your home for the highest possible price ASAP
Key Details
Property Type Single Family Home
Sub Type Single Family Residence
Listing Status Sold
Purchase Type For Sale
Square Footage 1,559 sqft
Price per Sqft $147
Subdivision Garden Oaks Add
MLS Listing ID 14498182
Sold Date 02/25/21
Style Traditional
Bedrooms 3
Full Baths 2
HOA Y/N None
Total Fin. Sqft 1559
Year Built 1987
Annual Tax Amount $4,845
Lot Size 6,969 Sqft
Acres 0.16
Property Description
CHARMING 3 BED, 2 BATH, 2 CAR GARAGE. MOVE IN READY! Open Floor Plan! Fresh paint! Updated light fixtures. Great kitchen. Plenty of storage. Ceramic tile in wet areas. Breakfast Bar. SS appliances. GAS COOKTOP STOVE! Built in microwave. Beautiful laminate wood floors. Spacious living room! Cozy WBFP! 2 inch blinds! Large master bedroom with garden tub. WIC. Linen closet. Makeup counter. Remodeled 2nd bath! COVERED PATIO! New front fence. Recently stained fence. STORAGE Shed. Well landscaped. Close to schools shopping and freeways. CLOSE TO JOE POOL LAKE AND GRAND PRAIRIE OUTLET MALL!
Location
State TX
County Tarrant
Direction From 360, go East on Kingswood, turn right (south*) on Prairie Oak and left onto Garden Grove.
Rooms
Dining Room 1
Interior
Interior Features Cable TV Available, Decorative Lighting
Heating Central, Natural Gas
Cooling Ceiling Fan(s), Central Air, Electric
Flooring Carpet, Ceramic Tile, Laminate
Appliance Dishwasher, Disposal, Gas Oven, Microwave, Plumbed For Gas in Kitchen, Plumbed for Ice Maker, Vented Exhaust Fan, Gas Water Heater
Heat Source Central, Natural Gas
Exterior
Exterior Feature Covered Patio/Porch, Storage
Garage Spaces 2.0
Fence Wood
Utilities Available City Sewer, City Water, Curbs, Sidewalk
Roof Type Composition
Parking Type Covered, Garage Door Opener, Garage
Garage Yes
Building
Lot Description Few Trees, Interior Lot, Landscaped, Subdivision
Story One
Foundation Slab
Structure Type Brick
Schools
Elementary Schools West
Middle Schools Barnett
High Schools Bowie
School District Arlington Isd
Others
Ownership Plus Relocation Services, LLC
Acceptable Financing Cash, Conventional, FHA, Texas Vet, VA Loan
Listing Terms Cash, Conventional, FHA, Texas Vet, VA Loan
Financing Cash
Read Less

©2024 North Texas Real Estate Information Systems.
Bought with Kim Nguyen • Universal Realty. Inc
GET MORE INFORMATION




