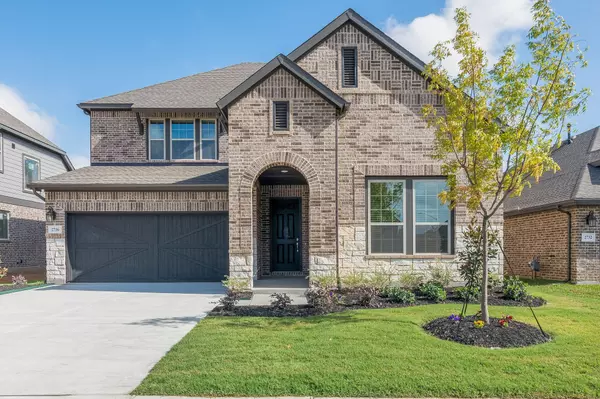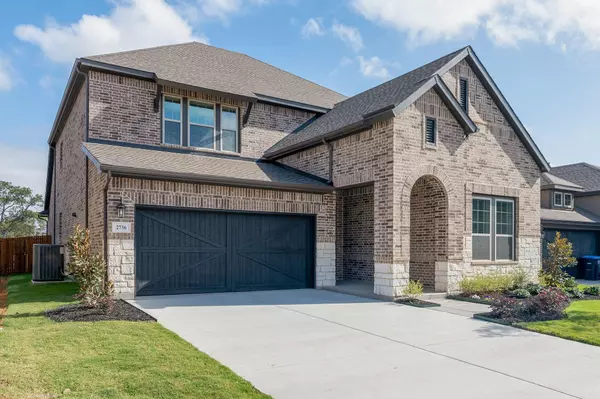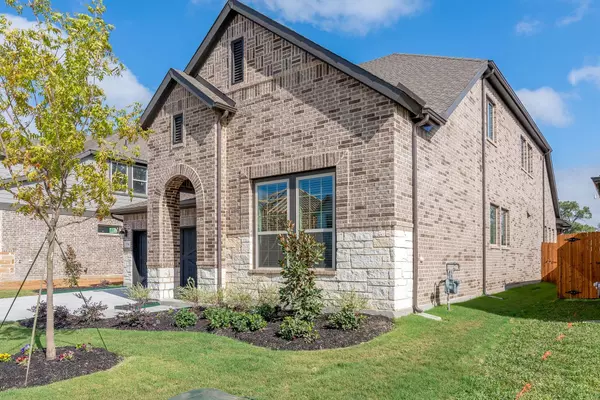For more information regarding the value of a property, please contact us for a free consultation.
2736 Stadium View Drive Fort Worth, TX 76118
Want to know what your home might be worth? Contact us for a FREE valuation!

Our team is ready to help you sell your home for the highest possible price ASAP
Key Details
Property Type Single Family Home
Sub Type Single Family Residence
Listing Status Sold
Purchase Type For Sale
Square Footage 3,481 sqft
Price per Sqft $150
Subdivision Lakes Of River Trails
MLS Listing ID 14430989
Sold Date 01/22/21
Style Traditional
Bedrooms 5
Full Baths 4
HOA Fees $33/ann
HOA Y/N Mandatory
Total Fin. Sqft 3481
Year Built 2020
Lot Size 6,098 Sqft
Acres 0.14
Lot Dimensions 55x110
Property Description
Waterfront home site with a warm ambiance. This plan features Cooktop with stacked oven and microwave cabinet, fireplace, extended covered porch, extended owner's retreat, media room and stone exterior. Design features include nail down wood floors, upgraded cabinets and countertops, design selections and views of the lake. This large home has an upstairs retreat in addition to a media room. Ask about our 1-2-10 Year Warranty and SAVE BIG with our Energy Saver Program!
Location
State TX
County Tarrant
Community Community Sprinkler, Greenbelt, Jogging Path/Bike Path, Lake
Direction I 30 East to I-820 North. Exit 25 for Trinity Boulevard and turn right. Continue east on Trinity Boulevard for approx .5 mile. Turn right on Precinct Line Rd. Community will be .25 mile on your left at Quarry Overlook Dr.
Rooms
Dining Room 1
Interior
Interior Features Cable TV Available, Flat Screen Wiring, High Speed Internet Available, Sound System Wiring
Heating Central, Natural Gas, Zoned
Cooling Ceiling Fan(s), Central Air, Electric, Zoned
Flooring Wood
Fireplaces Number 1
Fireplaces Type Gas Logs, Gas Starter, Heatilator, Metal
Appliance Dishwasher, Disposal, Electric Oven, Gas Cooktop, Microwave, Plumbed for Ice Maker, Vented Exhaust Fan, Tankless Water Heater, Gas Water Heater
Heat Source Central, Natural Gas, Zoned
Exterior
Exterior Feature Covered Patio/Porch, Rain Gutters
Garage Spaces 2.0
Carport Spaces 2
Fence Wood
Community Features Community Sprinkler, Greenbelt, Jogging Path/Bike Path, Lake
Utilities Available City Sewer, City Water, Community Mailbox, Sidewalk, Underground Utilities
Roof Type Composition
Parking Type Garage Door Opener, Garage Faces Front
Garage Yes
Building
Lot Description Adjacent to Greenbelt, Interior Lot, Landscaped, Lrg. Backyard Grass, Sprinkler System, Subdivision
Story Two
Foundation Slab
Structure Type Brick,Siding
Schools
Elementary Schools Westhurst
Middle Schools Hurst
High Schools Bell
School District Hurst-Euless-Bedford Isd
Others
Ownership David Weekley Homes
Acceptable Financing Cash, Conventional, FHA, VA Loan
Listing Terms Cash, Conventional, FHA, VA Loan
Financing Conventional
Read Less

©2024 North Texas Real Estate Information Systems.
Bought with Clint Rose • Rose Group Realty LLC
GET MORE INFORMATION




