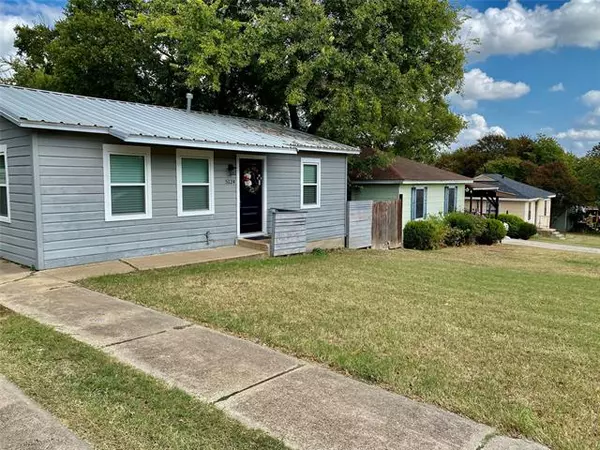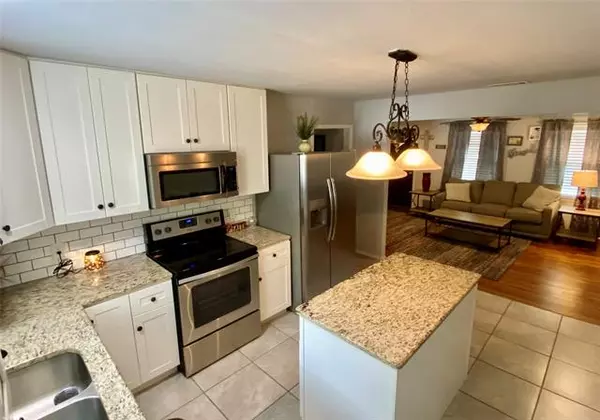For more information regarding the value of a property, please contact us for a free consultation.
5124 Langley Road River Oaks, TX 76114
Want to know what your home might be worth? Contact us for a FREE valuation!

Our team is ready to help you sell your home for the highest possible price ASAP
Key Details
Property Type Single Family Home
Sub Type Single Family Residence
Listing Status Sold
Purchase Type For Sale
Square Footage 864 sqft
Price per Sqft $173
Subdivision River Oaks Add
MLS Listing ID 14457265
Sold Date 11/13/20
Style Traditional
Bedrooms 2
Full Baths 1
HOA Y/N None
Total Fin. Sqft 864
Year Built 1958
Annual Tax Amount $3,261
Lot Size 8,407 Sqft
Acres 0.193
Property Description
LOOKING FOR THE PERFECT, AFFORDABLE HOME IN RIVER OAKS?...With it's adorable charm, original hard wood floors & great layout, this fully renovated beauty is it! Enjoy a stunning, bright kitchen with granite, stainless appliances & beautiful cabinetry. You won't want to miss the modern, clean bathroom with subway tile & frameless shower door. What a bonus that all appliances, water heater & fixtures are less than 2 years old & it has a durable metal roof?!!! Convieniently located in a great neighborhood, with a large fenced back yard & cute curb appeal, this one is a rarity THAT WILL NOT LAST!...BRING THE PETS & THE FAMILY & MAKE THIS YOUR NEXT BEST MOVE!!!!!
Location
State TX
County Tarrant
Direction From 820 N turn right on 199, right on Skyline Dr, left on Langley. SOP
Rooms
Dining Room 0
Interior
Interior Features Cable TV Available, Decorative Lighting, High Speed Internet Available
Heating Central, Natural Gas
Cooling Ceiling Fan(s), Central Air, Electric
Flooring Ceramic Tile, Wood
Equipment Satellite Dish
Appliance Dishwasher, Disposal, Electric Range, Microwave, Plumbed for Ice Maker, Gas Water Heater
Heat Source Central, Natural Gas
Exterior
Exterior Feature Storage
Fence Wood
Utilities Available City Sewer, City Water, Concrete, Curbs, Individual Gas Meter, Individual Water Meter
Roof Type Metal
Parking Type None
Garage No
Building
Lot Description Lrg. Backyard Grass, Subdivision
Story One
Foundation Pillar/Post/Pier
Structure Type Siding
Schools
Elementary Schools Castleberr
Middle Schools Marsh
High Schools Castleberr
School District Castleberry Isd
Others
Restrictions No Known Restriction(s)
Ownership Preston
Acceptable Financing Cash, Conventional, FHA
Listing Terms Cash, Conventional, FHA
Financing Cash
Special Listing Condition Survey Available
Read Less

©2024 North Texas Real Estate Information Systems.
Bought with David Chicotsky • Briggs Freeman Sotheby's Int'l
GET MORE INFORMATION




