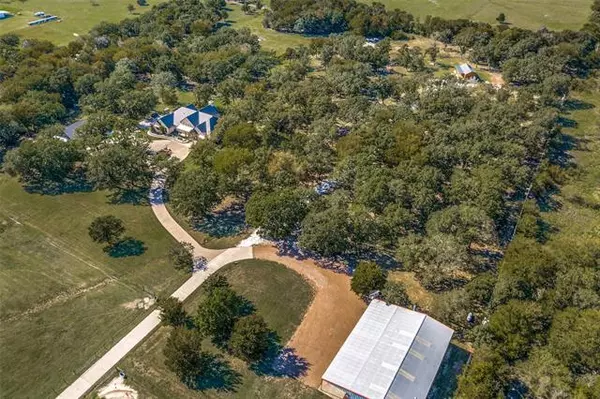For more information regarding the value of a property, please contact us for a free consultation.
1119 Wiggins Road West, TX 76691
Want to know what your home might be worth? Contact us for a FREE valuation!

Our team is ready to help you sell your home for the highest possible price ASAP
Key Details
Property Type Single Family Home
Sub Type Farm
Listing Status Sold
Purchase Type For Sale
Square Footage 5,340 sqft
Price per Sqft $316
Subdivision Cook J F
MLS Listing ID 14447924
Sold Date 12/08/20
Style Other,Traditional
Bedrooms 7
Full Baths 6
Half Baths 2
HOA Y/N None
Total Fin. Sqft 5340
Year Built 2000
Annual Tax Amount $2,689
Lot Size 22.000 Acres
Acres 22.0
Property Description
Extraordinary 2011 Sothern Living Home of the Year floor-plan hobby ranch welcomes you with elegant iron privacy gate. Situated on 22 lush green & heavily treed acres. Exceptionally diverse property offers excellent opportunities: ranching, recreation & relaxation from city life w-a luxurious stay. Located 80 miles: Dallas & 16 miles: Waco. Beautiful ranch offers: Main house 3100 sqft, Apartment 1600 sqft, Cedar Wood Cabin 640 sqft, oversized shop, add 5+ car garage & barn. Main house features chefs kitchen + ample storage & huge island, 2 story soaring + beamed ceiling, deep covered porches for entertaining, relaxing & dine alfresco, custom walk-in closets & spa-like bath. Perfect indoor & outdoor living!
Location
State TX
County Mclennan
Direction 35, Exit Wiggins, property on Right, call agent when you arrive at gate.
Rooms
Dining Room 3
Interior
Interior Features Cable TV Available, Decorative Lighting, Flat Screen Wiring, High Speed Internet Available, Loft, Paneling, Sound System Wiring, Vaulted Ceiling(s)
Heating Central, Natural Gas
Cooling Ceiling Fan(s), Central Air, Electric
Flooring Stone, Wood
Fireplaces Number 2
Fireplaces Type Gas Logs
Appliance Built-in Refrigerator, Dishwasher, Disposal, Electric Oven, Gas Cooktop, Microwave, Plumbed For Gas in Kitchen, Plumbed for Ice Maker, Refrigerator, Vented Exhaust Fan, Water Filter, Gas Water Heater
Heat Source Central, Natural Gas
Laundry Electric Dryer Hookup, Full Size W/D Area, Washer Hookup
Exterior
Exterior Feature Covered Deck, Covered Patio/Porch, Fire Pit, Garden(s), Rain Gutters, Lighting, Other, Private Yard, RV/Boat Parking, Stable/Barn, Storm Cellar, Storage
Garage Spaces 7.0
Fence Barbed Wire, Gate, Wrought Iron, Pipe, Wood
Utilities Available City Water, Individual Gas Meter, Individual Water Meter, Septic
Roof Type Composition
Parking Type Carport, Circular Driveway, Covered, Garage Door Opener, Garage, Garage Faces Side, Golf Cart Garage, Other, Oversized
Garage Yes
Building
Lot Description Acreage, Interior Lot, Landscaped, Lrg. Backyard Grass, Many Trees, Pasture, Sprinkler System, Tank/ Pond
Story Two
Foundation Combination
Structure Type Rock/Stone,Wood
Schools
Elementary Schools West
Middle Schools West
High Schools West
School District West Isd
Others
Ownership See Agent
Acceptable Financing Cash, Conventional
Listing Terms Cash, Conventional
Financing Conventional
Special Listing Condition Aerial Photo
Read Less

©2024 North Texas Real Estate Information Systems.
Bought with Non-Mls Member • NON MLS
GET MORE INFORMATION




