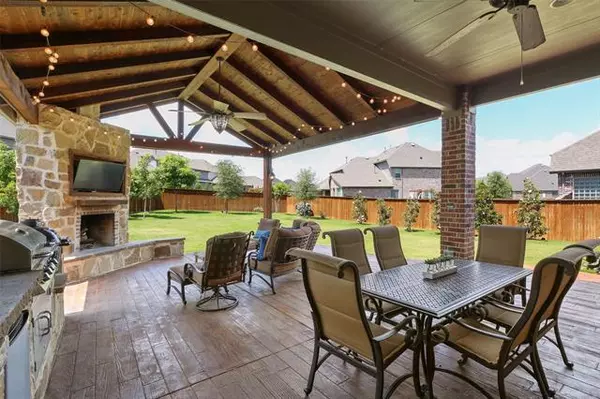For more information regarding the value of a property, please contact us for a free consultation.
2809 Marrickville Drive Trophy Club, TX 76262
Want to know what your home might be worth? Contact us for a FREE valuation!

Our team is ready to help you sell your home for the highest possible price ASAP
Key Details
Property Type Single Family Home
Sub Type Single Family Residence
Listing Status Sold
Purchase Type For Sale
Square Footage 3,605 sqft
Price per Sqft $160
Subdivision The Highlands At Trophy Club N
MLS Listing ID 14351740
Sold Date 07/10/20
Style Traditional
Bedrooms 4
Full Baths 3
Half Baths 1
HOA Fees $37/ann
HOA Y/N Mandatory
Total Fin. Sqft 3605
Year Built 2013
Annual Tax Amount $12,134
Lot Size 0.306 Acres
Acres 0.306
Property Description
*THIS IS THE HIGHLANDS AT TROPHY CLUB HOME YOU'VE BEEN WAITING FOR! A beautiful 3605 sq ft 4 bedroom, 3.1 bath home with formal dining room, private office, game and media rooms on over .3 acres with large outdoor living area including wood burning fireplace and built in grill perfect for entertaining. Other highlights include rich hardwood floors throughout the main floor, a light filled two story living area with impressive stone fireplace, custom built-ins and a cozy wine bar, open to a spacious kitchen with granite counters, gas stove top, & double ovens. Recently added trees offer privacy with plenty of additional space to add a pool and create the backyard paradise of your dreams!
Location
State TX
County Denton
Community Community Pool, Jogging Path/Bike Path, Park, Playground, Tennis Court(S)
Direction Please use your preferred GPS system.
Rooms
Dining Room 2
Interior
Interior Features Built-in Wine Cooler, Cable TV Available, Decorative Lighting, Flat Screen Wiring, High Speed Internet Available, Sound System Wiring, Vaulted Ceiling(s), Wainscoting
Heating Central, Natural Gas, Zoned
Cooling Ceiling Fan(s), Central Air, Electric, Zoned
Flooring Carpet, Ceramic Tile, Wood
Fireplaces Number 2
Fireplaces Type Brick, Decorative, Gas Logs, Gas Starter, Heatilator, Stone, Wood Burning
Appliance Convection Oven, Dishwasher, Disposal, Double Oven, Electric Oven, Gas Cooktop, Microwave, Plumbed For Gas in Kitchen, Plumbed for Ice Maker, Vented Exhaust Fan, Gas Water Heater
Heat Source Central, Natural Gas, Zoned
Laundry Electric Dryer Hookup, Full Size W/D Area, Washer Hookup
Exterior
Exterior Feature Attached Grill, Covered Patio/Porch, Rain Gutters, Lighting, Outdoor Living Center
Garage Spaces 3.0
Fence Wood
Community Features Community Pool, Jogging Path/Bike Path, Park, Playground, Tennis Court(s)
Utilities Available Curbs, Individual Gas Meter, Individual Water Meter, MUD Sewer, MUD Water, Sidewalk, Underground Utilities
Roof Type Composition
Parking Type Garage Door Opener, Garage Faces Side
Garage Yes
Building
Lot Description Few Trees, Interior Lot, Irregular Lot, Landscaped, Sprinkler System, Subdivision
Story Two
Foundation Slab
Structure Type Brick,Rock/Stone
Schools
Elementary Schools Lakeview
Middle Schools Medlin
High Schools Byron Nelson
School District Northwest Isd
Others
Ownership Of Record
Acceptable Financing Cash, Conventional
Listing Terms Cash, Conventional
Financing Conventional
Read Less

©2024 North Texas Real Estate Information Systems.
Bought with Laurie Wall • The Wall Team Realty Assoc
GET MORE INFORMATION




