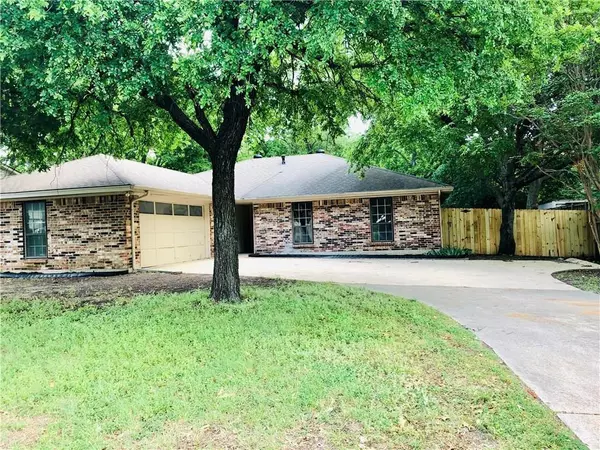For more information regarding the value of a property, please contact us for a free consultation.
306 Cliffwood Drive Duncanville, TX 75116
Want to know what your home might be worth? Contact us for a FREE valuation!

Our team is ready to help you sell your home for the highest possible price ASAP
Key Details
Property Type Single Family Home
Sub Type Single Family Residence
Listing Status Sold
Purchase Type For Sale
Square Footage 1,787 sqft
Price per Sqft $111
Subdivision Forest Hills
MLS Listing ID 14190460
Sold Date 11/13/19
Style Traditional
Bedrooms 3
Full Baths 2
HOA Y/N None
Total Fin. Sqft 1787
Year Built 1977
Lot Size 10,149 Sqft
Acres 0.233
Property Description
*Motivated Seller* Great NEW PRICE Adjustment with the perfect renovations. New wood-like porcelain tile throughout main areas. New Granite counters in kitchen, newly built eat-in bar, and wet bar. New back splash install in kitchen area. Stainless steel slide in gas range, ventilation, and appliances. Porcelain tile in bathrooms. Walk-in shower in Master bath. Fresh paint. A new privacy fence. Shower glass installation, and a water temperature based shower head, remote controlled ceiling fans in Master bdrm, Living Room.. Cedar Hill shopping just 5 minutes away. Costco and Sams Club is 2 minutes away. Police station is 2 minutes away. Easy access to Highway 67 and 20.
Location
State TX
County Dallas
Direction Hwy 67 South take exit to Wheatland and then right on Cliffwood. House is on the right.
Rooms
Dining Room 1
Interior
Interior Features Decorative Lighting, Wet Bar
Cooling Central Air, Electric, Gas
Flooring Carpet, Wood
Fireplaces Number 1
Fireplaces Type Brick, Decorative, Gas Logs, Gas Starter, Wood Burning
Appliance Dishwasher, Disposal, Gas Cooktop, Indoor Grill, Microwave, Plumbed For Gas in Kitchen, Plumbed for Ice Maker, Vented Exhaust Fan
Exterior
Garage Spaces 2.0
Carport Spaces 2
Utilities Available City Sewer, City Water, Individual Gas Meter, Individual Water Meter
Roof Type Composition
Parking Type Covered, Garage, Garage Faces Front
Garage Yes
Building
Story One
Foundation Slab
Structure Type Brick
Schools
Elementary Schools Acton
Middle Schools Byrd
High Schools Duncanville
School District Duncanville Isd
Others
Ownership See Agent
Acceptable Financing Cash, Conventional, FHA
Listing Terms Cash, Conventional, FHA
Financing FHA
Special Listing Condition Survey Available
Read Less

©2024 North Texas Real Estate Information Systems.
Bought with Ruby Avitia • Storybook Realty LLC
GET MORE INFORMATION




