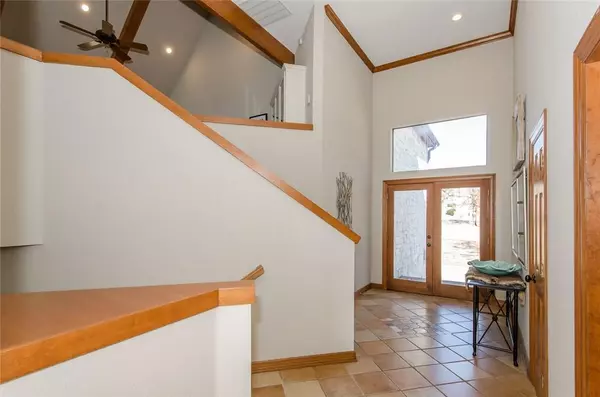For more information regarding the value of a property, please contact us for a free consultation.
135 Sweetwater Trail Kerens, TX 75144
Want to know what your home might be worth? Contact us for a FREE valuation!

Our team is ready to help you sell your home for the highest possible price ASAP
Key Details
Property Type Single Family Home
Sub Type Single Family Residence
Listing Status Sold
Purchase Type For Sale
Square Footage 2,922 sqft
Price per Sqft $154
Subdivision Sweetwater Ranch Ph I
MLS Listing ID 14020761
Sold Date 12/27/19
Bedrooms 3
Full Baths 3
HOA Fees $54/ann
HOA Y/N Mandatory
Total Fin. Sqft 2922
Year Built 2001
Annual Tax Amount $10,716
Lot Size 1.150 Acres
Acres 1.15
Property Description
Magnificent Magazine Picture Custom Home! You'll be proud to give this address to all of your friends and family. It's easy to imagine hosting your loved ones at this spectacular 3 bedroom, 3 bath home with breathtaking views of Richland Chambers. You'll fall in love with the perfect pairing of land and house, featuring a single slip boathouse well-positioned to enjoy sunsets over the lake. Over-sized bedrooms on the 1st floor, utility room on the 2nd floor, and an open concept kitchen, and a flex space that would be ideal for a game room, man cave, or she-shed can be found on the top level. Chic - Elegant - Spacious, a Home you will be proud to own.
Location
State TX
County Navarro
Community Boat Ramp
Direction South on Hwy 287 approximately 15 miles, cross over the bridge, go L on CR 3290, R on CR 3280 & L on CR3240 to Sweetwater Ranch. Follow down to house on the left. SOP.
Rooms
Dining Room 1
Interior
Interior Features Multiple Staircases, Vaulted Ceiling(s)
Heating Central, Electric
Cooling Ceiling Fan(s), Central Air, Electric
Flooring Carpet, Ceramic Tile
Fireplaces Number 2
Fireplaces Type Master Bedroom, Wood Burning
Appliance Dishwasher, Disposal, Electric Cooktop, Microwave, Plumbed for Ice Maker, Trash Compactor, Electric Water Heater
Heat Source Central, Electric
Laundry Electric Dryer Hookup, Full Size W/D Area, Washer Hookup
Exterior
Exterior Feature Covered Deck, Covered Patio/Porch, Rain Gutters
Garage Spaces 2.0
Community Features Boat Ramp
Utilities Available All Weather Road, Co-op Water, Outside City Limits, Septic, Underground Utilities, No City Services
Waterfront 1
Waterfront Description Lake Front,Lake Front Main Body,Retaining Wall Steel
Roof Type Composition
Parking Type Circular Driveway, Common, Covered, Garage, Garage Door Opener, Garage Faces Side
Garage Yes
Building
Lot Description Acreage, Few Trees, Landscaped, Lrg. Backyard Grass, Sprinkler System, Subdivision, Water/Lake View
Story Three Or More
Foundation Slab
Structure Type Wood
Schools
Elementary Schools Kerens
Middle Schools Kerens
High Schools Kerens
School District Kerens Isd
Others
Restrictions Architectural,Building,Deed,No Mobile Home
Ownership See Tax
Acceptable Financing Cash, Conventional, FHA, VA Loan
Listing Terms Cash, Conventional, FHA, VA Loan
Financing Conventional
Special Listing Condition Survey Available
Read Less

©2024 North Texas Real Estate Information Systems.
Bought with Lacey Ogburn • RE/MAX LakeSide Dreams
GET MORE INFORMATION




