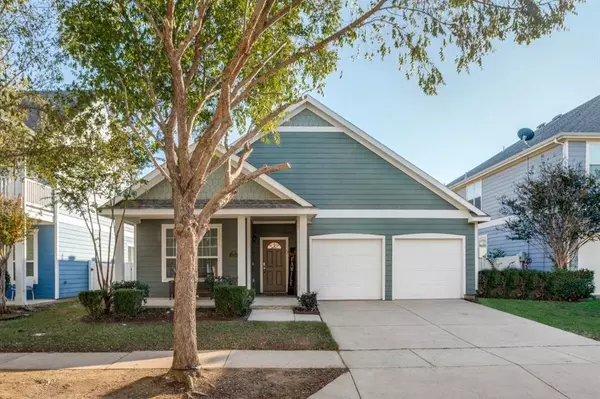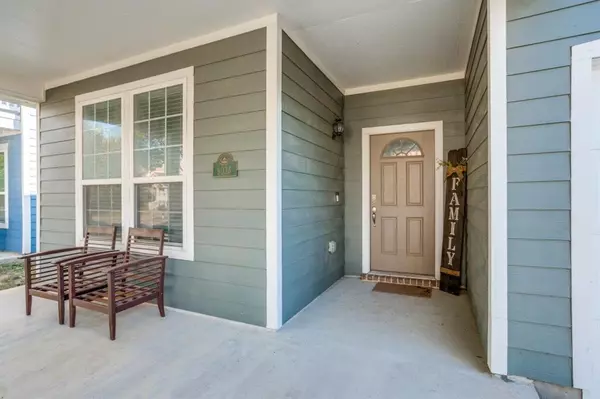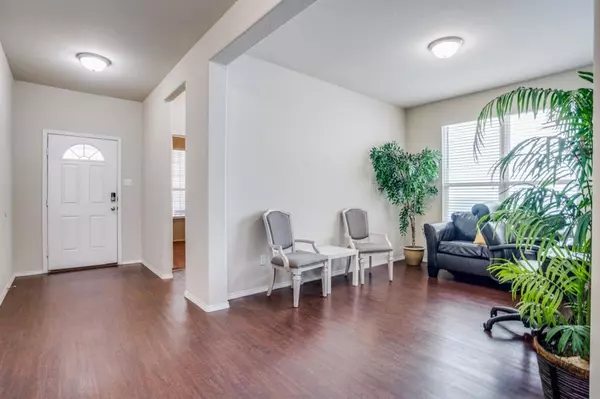9036 Greene Drive Providence Village, TX 76227
UPDATED:
11/29/2024 01:13 AM
Key Details
Property Type Single Family Home
Sub Type Single Family Residence
Listing Status Active
Purchase Type For Sale
Square Footage 1,858 sqft
Price per Sqft $171
Subdivision Eagle Village At Providence Ph
MLS Listing ID 20783259
Bedrooms 3
Full Baths 2
HOA Fees $436
HOA Y/N Mandatory
Year Built 2013
Annual Tax Amount $5,941
Lot Size 5,488 Sqft
Acres 0.126
Property Description
The heart of the home is the gourmet kitchen, a chef’s paradise featuring gleaming appliances, a spacious island with seating, and ample cabinetry for all your storage needs. Whether you’re preparing a weeknight dinner or entertaining guests, this kitchen offers everything you need to impress.
The luxurious master suite is a true sanctuary, boasting a spacious bedroom and a spa-like en-suite bathroom. Unwind in the soaking tub, refresh in the walk-in shower, and plenty of counter space. The two additional bedrooms are equally impressive, offering generous space, walk-in closets, and endless possibilities—perfect for family members or guest.
Step outside and discover your own private retreat. The patio provides a cozy place for morning coffee or evening drinks, while the expansive backyard invites endless opportunities for play, gardening, or simply soaking up the Texas sunshine.
Nestled in a serene neighborhood, this home offers not only comfort but also convenience. With nearby parks, top-rated schools, and a variety of shopping and dining options, everything you need is just minutes away. Combining elegance, comfort, and practicality, this home is more than just a house—it’s a lifestyle upgrade waiting for you.
Don’t let this opportunity pass you by! Schedule your private tour today and take the first step toward making this exceptional home yours.
Location
State TX
County Denton
Community Club House, Community Pool, Fitness Center, Jogging Path/Bike Path, Park, Playground
Direction See GPS
Rooms
Dining Room 1
Interior
Interior Features Chandelier, Decorative Lighting, Eat-in Kitchen, High Speed Internet Available, Kitchen Island, Open Floorplan, Pantry, Walk-In Closet(s)
Heating Central
Cooling Central Air
Flooring Laminate, Tile
Appliance Dishwasher, Disposal
Heat Source Central
Laundry Electric Dryer Hookup, Washer Hookup
Exterior
Garage Spaces 2.0
Fence Fenced
Community Features Club House, Community Pool, Fitness Center, Jogging Path/Bike Path, Park, Playground
Utilities Available City Sewer
Roof Type Composition
Total Parking Spaces 2
Garage Yes
Building
Story One
Foundation Slab
Level or Stories One
Structure Type Brick
Schools
Elementary Schools James A Monaco
Middle Schools Aubrey
High Schools Aubrey
School District Aubrey Isd
Others
Ownership See Denton CAD
Acceptable Financing Cash, Conventional, FHA, VA Loan
Listing Terms Cash, Conventional, FHA, VA Loan




