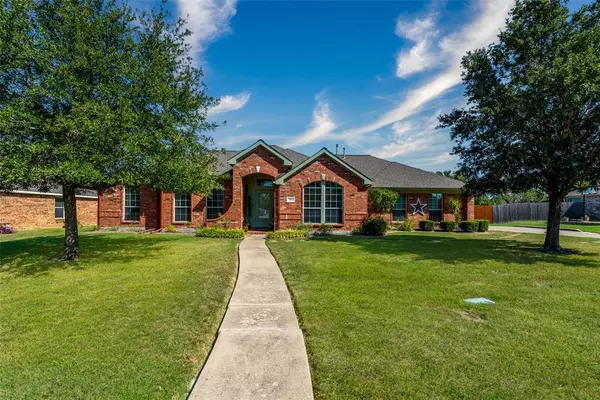102 Cascade Valley Drive Fate, TX 75087
UPDATED:
10/28/2024 06:31 PM
Key Details
Property Type Single Family Home
Sub Type Single Family Residence
Listing Status Active Option Contract
Purchase Type For Sale
Square Footage 2,270 sqft
Price per Sqft $197
Subdivision Riding Club Estates Ph One
MLS Listing ID 20750183
Style Traditional
Bedrooms 4
Full Baths 2
HOA Fees $300/ann
HOA Y/N Mandatory
Year Built 2004
Annual Tax Amount $6,330
Lot Size 0.503 Acres
Acres 0.503
Property Description
Location
State TX
County Rockwall
Direction turn right onto hwy 66 off I-30. Turn onto Corporate Crossing, then right onto Riding Club, then left onto Cascade Valley. Home is on the right.
Rooms
Dining Room 1
Interior
Interior Features Built-in Features, Cable TV Available, High Speed Internet Available, Kitchen Island, Walk-In Closet(s)
Heating Central, Natural Gas
Cooling Ceiling Fan(s), Central Air
Flooring Carpet, Ceramic Tile
Fireplaces Number 1
Fireplaces Type Gas, Gas Logs
Appliance Dishwasher, Disposal, Gas Cooktop, Gas Oven, Gas Water Heater, Microwave
Heat Source Central, Natural Gas
Laundry Electric Dryer Hookup
Exterior
Exterior Feature Covered Patio/Porch, Rain Gutters, Storage
Garage Spaces 2.0
Carport Spaces 2
Fence Wood
Utilities Available City Water, Concrete, Curbs, Septic, Underground Utilities
Roof Type Composition
Parking Type Garage Door Opener, Garage Faces Side
Total Parking Spaces 2
Garage Yes
Building
Lot Description Landscaped, Sprinkler System
Story One
Foundation Slab
Level or Stories One
Structure Type Brick
Schools
Elementary Schools Dobbs
Middle Schools Herman E Utley
High Schools Rockwall
School District Rockwall Isd
Others
Ownership see listing agent
Acceptable Financing Cash, Conventional, FHA, Fixed, VA Loan
Listing Terms Cash, Conventional, FHA, Fixed, VA Loan

GET MORE INFORMATION




