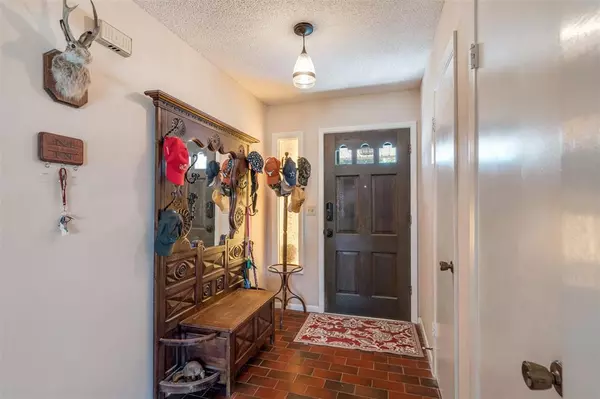4404 Prince Edward Drive Wichita Falls, TX 76308
UPDATED:
10/11/2024 03:29 PM
Key Details
Property Type Single Family Home
Sub Type Single Family Residence
Listing Status Pending
Purchase Type For Sale
Square Footage 1,687 sqft
Price per Sqft $118
Subdivision Fountain Park 6D
MLS Listing ID 20740678
Bedrooms 3
Full Baths 2
HOA Y/N None
Year Built 1973
Annual Tax Amount $3,932
Lot Size 0.298 Acres
Acres 0.298
Lot Dimensions 75x173
Property Description
Location
State TX
County Wichita
Community Curbs, Sidewalks
Direction From Kell Blvd, head south on Mcniel. Turn right on Prince Edward. The home is the third house on the right after the stop sign.
Rooms
Dining Room 1
Interior
Interior Features Cable TV Available, Open Floorplan, Pantry, Vaulted Ceiling(s), Walk-In Closet(s)
Heating Central, Natural Gas
Cooling Ceiling Fan(s), Central Air
Flooring Carpet, Tile
Fireplaces Number 1
Fireplaces Type Brick, Family Room, Gas
Appliance Dishwasher, Disposal, Dryer, Electric Cooktop, Electric Oven, Gas Water Heater, Refrigerator, Tankless Water Heater, Washer
Heat Source Central, Natural Gas
Laundry Electric Dryer Hookup, Gas Dryer Hookup, Utility Room, Full Size W/D Area, Washer Hookup
Exterior
Exterior Feature Fire Pit, Rain Gutters, Private Yard
Garage Spaces 2.0
Fence Privacy, Wood
Community Features Curbs, Sidewalks
Utilities Available City Sewer, City Water, Curbs, Electricity Connected, Individual Gas Meter, Individual Water Meter, Sidewalk
Roof Type Composition
Parking Type Garage, Garage Door Opener, Garage Faces Front
Total Parking Spaces 2
Garage Yes
Building
Story One
Level or Stories One
Structure Type Brick,Wood
Schools
Elementary Schools Cunningham
Middle Schools Mcniel
High Schools Legacy
School District Wichita Falls Isd
Others
Ownership Sandra Nolen, Stephen Nolen
Acceptable Financing Cash, Conventional, FHA, VA Loan
Listing Terms Cash, Conventional, FHA, VA Loan

GET MORE INFORMATION




