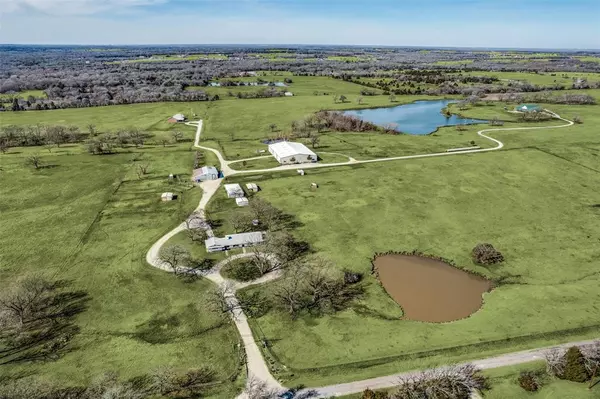2412 Ranch Road Whitesboro, TX 76273
UPDATED:
09/05/2024 05:10 PM
Key Details
Property Type Single Family Home
Sub Type Farm/Ranch
Listing Status Active
Purchase Type For Sale
Square Footage 5,533 sqft
Price per Sqft $1,084
MLS Listing ID 20520306
Style Traditional
Bedrooms 4
Full Baths 3
Half Baths 1
HOA Y/N None
Year Built 2007
Annual Tax Amount $26,201
Lot Size 189.382 Acres
Acres 189.382
Property Description
Location
State TX
County Grayson
Direction From Whitesboro head North on 377, turn Left onto Allison Rd, turn right on Rich Rd., turn left on Dennis Road, then turn left on Ranch Rd property is on the right.
Rooms
Dining Room 2
Interior
Interior Features Built-in Features, Cable TV Available, Chandelier, Decorative Lighting, Double Vanity, Eat-in Kitchen, Granite Counters, High Speed Internet Available, Kitchen Island, Open Floorplan, Pantry, Vaulted Ceiling(s), Walk-In Closet(s)
Heating Central, Electric, Fireplace(s), Propane, Zoned
Cooling Ceiling Fan(s), Central Air, Electric, Multi Units, Zoned
Flooring Carpet, Tile
Fireplaces Number 1
Fireplaces Type Double Sided, Gas Logs, Living Room, Master Bedroom, Propane, Stone
Equipment Satellite Dish
Appliance Built-in Refrigerator, Dishwasher, Electric Cooktop, Electric Oven, Gas Water Heater, Microwave, Double Oven, Tankless Water Heater
Heat Source Central, Electric, Fireplace(s), Propane, Zoned
Laundry Electric Dryer Hookup, Utility Room, Full Size W/D Area, Washer Hookup
Exterior
Exterior Feature Covered Patio/Porch, Rain Gutters, Lighting, Stable/Barn, Storage, Other
Carport Spaces 4
Fence Cross Fenced, Metal, Perimeter, Pipe, Wire
Pool Gunite, Heated, In Ground, Outdoor Pool, Pool/Spa Combo, Private, Water Feature
Utilities Available Aerobic Septic, Co-op Electric, Electricity Available, Electricity Connected, Individual Water Meter, Outside City Limits, Propane, Rural Water District
Waterfront Yes
Waterfront Description Lake Front
Roof Type Metal
Street Surface Asphalt
Total Parking Spaces 4
Garage No
Private Pool 1
Building
Lot Description Acreage, Agricultural, Landscaped, Level, Lrg. Backyard Grass, Many Trees, Pasture, Rolling Slope, Tank/ Pond, Water/Lake View
Story One
Foundation Pillar/Post/Pier, Slab
Level or Stories One
Structure Type Brick
Schools
Elementary Schools Whitesboro
Middle Schools Whitesboro
High Schools Whitesboro
School District Whitesboro Isd
Others
Restrictions No Known Restriction(s)
Ownership See Agent
Acceptable Financing 1031 Exchange, Cash, Conventional, Owner Will Carry
Listing Terms 1031 Exchange, Cash, Conventional, Owner Will Carry
Special Listing Condition Aerial Photo, Utility Easement, Verify Tax Exemptions

GET MORE INFORMATION




